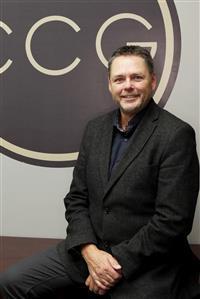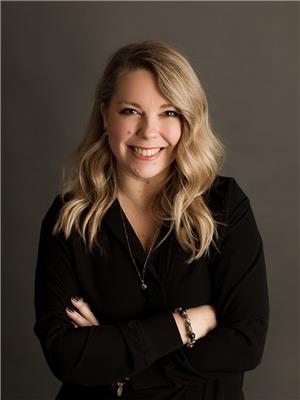Zehner Acreage, Edenwold Rm No 158
- Bedrooms: 4
- Bathrooms: 2
- Living area: 1800 square feet
- Type: Residential
- Added: 21 days ago
- Updated: 9 days ago
- Last Checked: 10 hours ago
$495,000 - Zehner Acreage. Heritage home with perfect sunset views situated on 23 acres. Located less than 20 minutes NE of Regina, easy commute using Highway 46. Good sized mud room at entrance with closets, an extra fridge, and storage. The main floor has a cozy farmhouse kitchen, a good sized living room, and a bedroom converted to a laundry room and office. Three-season screened-in porch located off the main floor to relax and look out at the beautiful view. Upstairs has two large bedrooms and a smaller bedroom, and a spacious bathroom with clawfoot tub. Beautiful views from every room. On the sprawling 23 acres, you will find many essentials, including a covered hot tub, garden area with sink, chicken coop, garden shed, vegetable gardens, 2 large shops, new pine, spruce, maple, and elm planted throughout. Dog house with heat bulb. Natural gas fireplace, screen room heater, and BBQ. Upgrades include: main living room flooring, stairs, railing, water heater, septic, RO water tap, garden irrigation. Schedule your viewing today! (id:1945)
powered by

Property Details
- Cooling: Central air conditioning
- Heating: Forced air, Natural gas
- Stories: 1.75
- Year Built: 1911
- Structure Type: House
Interior Features
- Basement: Unfinished, Full, Partial
- Appliances: Washer, Refrigerator, Dishwasher, Stove, Dryer, Microwave, Alarm System, Storage Shed, Window Coverings
- Living Area: 1800
- Bedrooms Total: 4
- Fireplaces Total: 1
- Fireplace Features: Gas, Conventional
Exterior & Lot Features
- Lot Features: Acreage, Treed
- Lot Size Units: acres
- Parking Features: Parking Space(s), Gravel
- Lot Size Dimensions: 23.03
Location & Community
- Common Interest: Freehold
Tax & Legal Information
- Tax Year: 2023
- Tax Annual Amount: 3010
Additional Features
- Security Features: Alarm system
Room Dimensions

This listing content provided by REALTOR.ca has
been licensed by REALTOR®
members of The Canadian Real Estate Association
members of The Canadian Real Estate Association

















