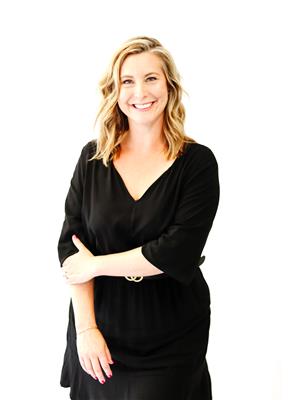302 2 Savanna Crescent, Pilot Butte
- Bedrooms: 2
- Bathrooms: 2
- Living area: 1270 square feet
- Type: Townhouse
- Added: 2 days ago
- Updated: 1 days ago
- Last Checked: 4 hours ago
This condo located in the growing community of Pilot Butte is only 10 minutes from Regina! This 1270 square foot floor plan is unique how it features two large primary bedroom sized rooms, as well as convenient upstairs laundry room. There are many modern finishes in this condo including granite in kitchen and bathrooms, modern toned laminate flooring, and dark stained cabinetry. There is an attached insulated garage for those cold winter days as well as room to park an additional vehicle on the concrete driveway. The basement is ready to be developed with a nice open floor plan, and brand new water heater installed in September 2024. The location of this unit is tucked into the complex facing the courtyard and no backyard facing neighbours. This unit is move in ready and pet friendly, come see what great value you can get in Pilot Butte! (id:1945)
powered by

Property Details
- Cooling: Central air conditioning
- Heating: Forced air, Natural gas
- Year Built: 2017
- Structure Type: Row / Townhouse
Interior Features
- Basement: Unfinished, Full
- Appliances: Washer, Refrigerator, Dishwasher, Stove, Dryer, Microwave, Window Coverings, Garage door opener remote(s)
- Living Area: 1270
- Bedrooms Total: 2
Exterior & Lot Features
- Lot Features: Treed
- Lot Size Units: square feet
- Parking Features: Attached Garage, Other, Parking Space(s)
- Lot Size Dimensions: 0.00
Location & Community
- Common Interest: Condo/Strata
- Community Features: Pets Allowed With Restrictions
Property Management & Association
- Association Fee: 259
Tax & Legal Information
- Tax Year: 2024
- Tax Annual Amount: 2351
Room Dimensions
This listing content provided by REALTOR.ca has
been licensed by REALTOR®
members of The Canadian Real Estate Association
members of The Canadian Real Estate Association


















