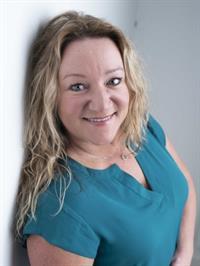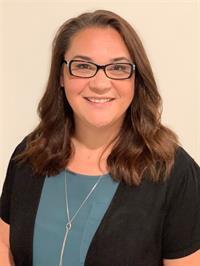166 Skylark Ave, Parksville
- Bedrooms: 3
- Bathrooms: 2
- Living area: 2419 square feet
- Type: Residential
- Added: 43 days ago
- Updated: 7 days ago
- Last Checked: 11 hours ago
Nestled within the idyllic environs of Parksville, BC, this custom-built rancher offers an unparalleled blend of comfort, sophistication, and natural beauty. Situated on a generous .27 acre lot, just moments from the bustling heart of town and the serene Parksville boardwalk and beach, this 1972 square-foot haven is a testament to luxury living tailored to nature's rhythms. Every inch of this home exudes understated elegance, from the hardwood floors beneath your feet to the high, 9-foot ceilings that stretch overhead. The great room, a marvel of modern design, invites a seamless flow of indoor and outdoor soirees, thanks to its adjacency to a 22 x 16 covered patio that offers expansive views of a dedicated park and raptors conservatory. Large picture windows frame the breathtaking vistas, ensuring nature's spectacles are yours to enjoy in any season. The entertainer’s kitchen, a masterpiece crafted with quartz countertops, stands ready to host gatherings large and small. Four skylights bathe the space in natural light, enhancing the polished aesthetic. The primary bedroom, an oasis of tranquility, features a luxurious five-piece ensuite, ensuring a restful retreat from the day’s demands. The property also includes a slew of advanced amenities such as an efficient heat pump, on-demand hot water, and an engineered fire suppression system. For the auto aficionado or recreational vehicle enthusiast, there is ample provision with RV parking complete with hook-ups and utility connections for potential additional structures like a coach house or workshop. Experience the fusion of luxury and nature in this peerless Parksville property, where each day promises a panorama of the surrounding splendor and a deluxe living experience. (id:1945)
powered by

Property Details
- Cooling: Air Conditioned
- Heating: Heat Pump, Heat Recovery Ventilation (HRV), Electric
- Year Built: 2016
- Structure Type: House
- Architectural Style: Contemporary
Interior Features
- Living Area: 2419
- Bedrooms Total: 3
- Fireplaces Total: 2
- Above Grade Finished Area: 1972
- Above Grade Finished Area Units: square feet
Exterior & Lot Features
- Lot Features: Central location, Southern exposure, Other, Rectangular
- Lot Size Units: square feet
- Parking Total: 5
- Lot Size Dimensions: 11805
Location & Community
- Common Interest: Freehold
Tax & Legal Information
- Tax Lot: 5
- Zoning: Residential
- Parcel Number: 028-082-826
- Tax Annual Amount: 6450
- Zoning Description: RS1
Additional Features
- Security Features: Sprinkler System-Fire
Room Dimensions

This listing content provided by REALTOR.ca has
been licensed by REALTOR®
members of The Canadian Real Estate Association
members of The Canadian Real Estate Association

















