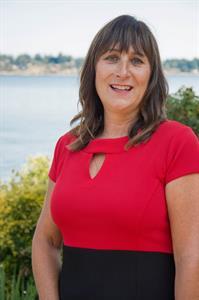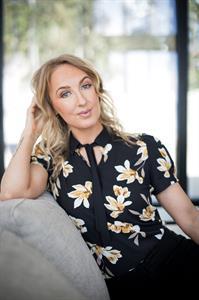2526 Island Hwy W, Qualicum Beach
- Bedrooms: 3
- Bathrooms: 2
- Living area: 1947 square feet
- Type: Residential
- Added: 113 days ago
- Updated: 23 days ago
- Last Checked: 13 hours ago
**Prime location** just a short stroll to Qualicum Beach, Memorial Golf Course and downtown with all the amenities & attractions it has to offer. Upon entry through a gated entrance with a long driveway encircling the estate like grounds offering privacy & potential for landscaping enhancements. This 3 bed, 2 bath Tudor-style home has loads of character & is an exceptional opportunity to reimagine & modernize according to your vision. There are 10 FT ceilings in the living room along with a floor to ceiling rock fireplace with see-through to an adjacent den, a spacious kitchen with ample cabinet and prep space & a formal dinning area ideal for family gatherings. The south facing back yard has mature trees lending to a peaceful back drop and offers room for gardens & entertaining areas. The detached double car garage extends off the adjoining carport with 9Ft ceilings that allow for additional storage. All this sitting on .47 acre, zoning allows for carriage house. (id:1945)
powered by

Property Details
- Cooling: None
- Heating: Baseboard heaters, Electric
- Year Built: 1992
- Structure Type: House
Interior Features
- Living Area: 1947
- Bedrooms Total: 3
- Fireplaces Total: 2
- Above Grade Finished Area: 1947
- Above Grade Finished Area Units: square feet
Exterior & Lot Features
- Lot Features: Private setting, Southern exposure, Wooded area, Other
- Lot Size Units: square feet
- Parking Total: 4
- Lot Size Dimensions: 20473
Location & Community
- Common Interest: Freehold
- Street Dir Suffix: West
Tax & Legal Information
- Tax Lot: 4
- Zoning: Residential
- Parcel Number: 005-426-626
- Tax Annual Amount: 5761
- Zoning Description: R1
Room Dimensions

This listing content provided by REALTOR.ca has
been licensed by REALTOR®
members of The Canadian Real Estate Association
members of The Canadian Real Estate Association

















