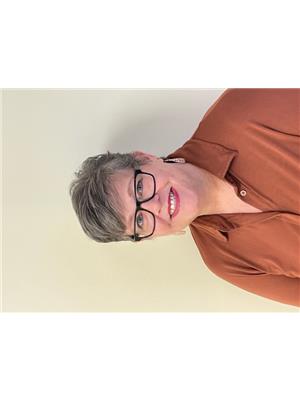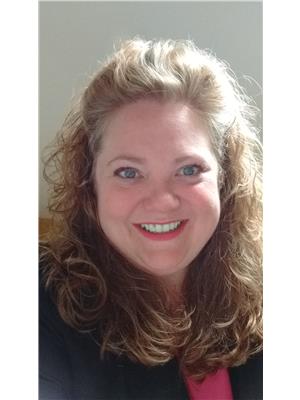17 Georgia Loop, Stephenville
- Bedrooms: 4
- Bathrooms: 2
- Living area: 1800 square feet
- Type: Residential
- Added: 6 days ago
- Updated: 5 days ago
- Last Checked: 16 hours ago
This 4 bedroom, 2 bath, 1/2 duplex is situated on a quiet Cul-de-sac with a huge pie shaped yard. There are two completely renovated bathrooms (done in July 2019), one upstairs with the two bedrooms and one on the main level with the other two bedrooms. This home has new vinyl windows and siding installed in 2018, plus some new doors. The house has been freshly painted in July and some new light fixtures installed as well. Beautiful new vinyl flooring has been installed throughout the main floor. A new kitchen sink, taps and countertop give this kitchen a nice makeover plus the opening for the refrigerator has been made deeper and the opening to the kitchen is now 36". A much needed new back deck was built this past summer (2024). Most if the copper pipes have been replaced with the new pex piping. The Oil Tank and all of its fixtures have been replaced recently and is good until 2041. This home has one of the largest backyards in the town of Stephenville. There is a single car garage attached to the house, but there is plenty of room to build a humongous one if you wanted on this property and there would still be tons of room for your family and a veggie garden too. (id:1945)
powered by

Property DetailsKey information about 17 Georgia Loop
- Heating: Forced air, Oil
- Stories: 1
- Year Built: 1950
- Structure Type: House
- Exterior Features: Vinyl siding
- Foundation Details: Poured Concrete
Interior FeaturesDiscover the interior design and amenities
- Flooring: Hardwood, Laminate
- Appliances: Dishwasher
- Living Area: 1800
- Bedrooms Total: 4
Exterior & Lot FeaturesLearn about the exterior and lot specifics of 17 Georgia Loop
- Water Source: Municipal water
- Parking Features: Attached Garage, Garage
- Lot Size Dimensions: 1/2 acre
Location & CommunityUnderstand the neighborhood and community
- Directions: Sellers Direction is added.
- Common Interest: Freehold
Utilities & SystemsReview utilities and system installations
- Sewer: Municipal sewage system
Tax & Legal InformationGet tax and legal details applicable to 17 Georgia Loop
- Tax Annual Amount: 1286
- Zoning Description: Res.
Room Dimensions
| Type | Level | Dimensions |
| Bedroom | Second level | 9.17 x 14.86 |
| Bath (# pieces 1-6) | Second level | 3 Piece |
| Bedroom | Second level | 11.58 x 18.24 |
| Bedroom | Main level | 8.79 x 13.16 |
| Bedroom | Main level | 9.17 x 10.98 |
| Bath (# pieces 1-6) | Main level | 3 Piece |
| Kitchen | Main level | 10.27 x 11.39 |
| Living room/Dining room | Main level | 11.84 x 18.21 |
| Foyer | Main level | 4.18 x 7.30 |

This listing content provided by REALTOR.ca
has
been licensed by REALTOR®
members of The Canadian Real Estate Association
members of The Canadian Real Estate Association
Nearby Listings Stat
Active listings
9
Min Price
$157,000
Max Price
$359,000
Avg Price
$260,856
Days on Market
102 days
Sold listings
1
Min Sold Price
$229,000
Max Sold Price
$229,000
Avg Sold Price
$229,000
Days until Sold
138 days














