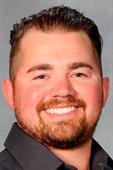3916 Desert Drive, Vernon
- Bedrooms: 4
- Bathrooms: 3
- Living area: 3237 square feet
- Type: Residential
- Added: 34 days ago
- Updated: 20 days ago
- Last Checked: 4 hours ago
Welcome to your dream home located on scenic Turtle Mountain ! This exquisite 4 bed, 3 bath custom home is perfectly situated to offer breathtaking views of Okanagan Lake, the sprawling valley, and the city lights of Vernon. As soon as you enter the home, you will notice an open concept living space with plenty of natural light leading to the panoramic vistas directly in front of you. Imagine the Sunsets you will enjoy here! The spacious living room is perfect for relaxing or entertaining, with a cozy fireplace and access to the large deck to enjoy the views. The gourmet kitchen is complete with high-end stainless steel appliances, granite countertops, and a generous island. Whether you’re hosting dinner parties or enjoying quiet family meals, the views from the kitchen and dining area make every meal memorable. The primary bedroom boasts an en-suite bathroom with a soaker tub, walk-in shower & dual vanities. The office upstairs is the perfect space for working from home, additional overnight guests or a study. Three additional bedrooms on the lower level are equally spacious making it ideal for guests another office or hobby room. Outside, the property offers a beautifully landscaped yard & plenty of outdoor living space to take in the natural beauty Turtle Mountain is known for as well as the nearby walking trails right from your door! Just a 3 min drive to downtown Vernon with golf courses, markets and the lakes, moments away! (id:1945)
powered by

Property DetailsKey information about 3916 Desert Drive
- Cooling: Central air conditioning
- Heating: Forced air
- Stories: 2
- Year Built: 2015
- Structure Type: House
Interior FeaturesDiscover the interior design and amenities
- Living Area: 3237
- Bedrooms Total: 4
- Fireplaces Total: 1
- Bathrooms Partial: 1
- Fireplace Features: Gas, Unknown
Exterior & Lot FeaturesLearn about the exterior and lot specifics of 3916 Desert Drive
- View: City view, Lake view, Mountain view, Valley view, View (panoramic)
- Water Source: Municipal water
- Lot Size Units: acres
- Parking Total: 2
- Parking Features: Attached Garage
- Lot Size Dimensions: 0.12
Location & CommunityUnderstand the neighborhood and community
- Common Interest: Freehold
Utilities & SystemsReview utilities and system installations
- Sewer: Municipal sewage system
Tax & Legal InformationGet tax and legal details applicable to 3916 Desert Drive
- Zoning: Unknown
- Parcel Number: 029-262-712
- Tax Annual Amount: 5165.18
Room Dimensions
| Type | Level | Dimensions |
| Other | Basement | 5'7'' x 11'4'' |
| Utility room | Basement | 7'0'' x 8'3'' |
| Storage | Basement | 20'10'' x 19'6'' |
| Recreation room | Basement | 17'6'' x 15'11'' |
| Den | Basement | 5'8'' x 7'1'' |
| Bedroom | Basement | 16'1'' x 20'1'' |
| Bedroom | Basement | 11'11'' x 12'11'' |
| Bedroom | Basement | 17'6'' x 11'2'' |
| 4pc Bathroom | Basement | 8'1'' x 7'1'' |
| Other | Main level | 6'0'' x 8'5'' |
| Primary Bedroom | Main level | 16'9'' x 13'1'' |
| Living room | Main level | 11'10'' x 12'6'' |
| Living room | Main level | 17'7'' x 15'9'' |
| Laundry room | Main level | 7'2'' x 9'8'' |
| Kitchen | Main level | 11'1'' x 12'9'' |
| Foyer | Main level | 6'2'' x 7'9'' |
| Dining room | Main level | 11'9'' x 12'1'' |
| 5pc Ensuite bath | Main level | 15'3'' x 10'1'' |
| 2pc Bathroom | Main level | 5'3'' x 5'9'' |

This listing content provided by REALTOR.ca
has
been licensed by REALTOR®
members of The Canadian Real Estate Association
members of The Canadian Real Estate Association
Nearby Listings Stat
Active listings
23
Min Price
$349,999
Max Price
$1,249,000
Avg Price
$764,900
Days on Market
88 days
Sold listings
12
Min Sold Price
$569,000
Max Sold Price
$1,749,000
Avg Sold Price
$889,475
Days until Sold
183 days

















