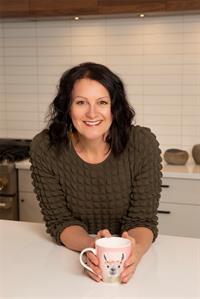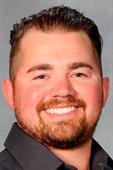3812 Terrapin Place, Vernon
- Bedrooms: 4
- Bathrooms: 3
- Living area: 2555 square feet
- Type: Residential
- Added: 111 days ago
- Updated: 9 days ago
- Last Checked: 5 hours ago
Welcome to this stunning WESBILD home at Turtle Mountain, where unbeatable views and privacy are yours, thanks to its prime location backing onto a private environmental reserve—ensuring that no one can build below. This custom rendition of WESBILD's Cypress plan is situated on a premier low-density lot at the top of a level cul-de-sac on Terrapin Place, offering a one-of-a-kind living experience. This Energuide-rated home is fully landscaped with front and rear yards, complete with a serene water feature, and comes equipped with all kitchen and laundry appliances, plus an A/C heat pump for excellent energy efficiency. Designed with top-notch architecture, the home boasts 10-foot ceilings, large windows, striking rooflines, and modern open-plan living that maximizes natural light and space. The home is filled with luxurious details, including upgraded walk-in closet cabinetry, a gas range, soft-close cabinetry throughout, quartz countertops, hardwood floors, and Kohler fixtures. The interior, meticulously crafted by the Sticks + Stones Design Group, offers a true ""Designer"" touch, making this home a standout in every way. If you're seeking a home that blends elegance, comfort, and unique design, this Turtle Mountain gem is the perfect choice. (id:1945)
powered by

Property DetailsKey information about 3812 Terrapin Place
- Roof: Asphalt shingle, Unknown
- Cooling: Central air conditioning, Heat Pump
- Heating: Heat Pump, Forced air, See remarks
- Stories: 1
- Year Built: 2014
- Structure Type: House
- Exterior Features: Composite Siding
- Architectural Style: Ranch
Interior FeaturesDiscover the interior design and amenities
- Basement: Full
- Flooring: Hardwood, Carpeted, Ceramic Tile
- Appliances: Washer, Refrigerator, Range - Gas, Dishwasher, Dryer, Microwave
- Living Area: 2555
- Bedrooms Total: 4
- Fireplaces Total: 1
- Fireplace Features: Gas, Unknown
Exterior & Lot FeaturesLearn about the exterior and lot specifics of 3812 Terrapin Place
- View: City view, Mountain view, View (panoramic)
- Lot Features: Cul-de-sac, Central island, Balcony
- Water Source: Municipal water
- Lot Size Units: acres
- Parking Total: 2
- Parking Features: Attached Garage
- Road Surface Type: Cul de sac
- Lot Size Dimensions: 0.19
Location & CommunityUnderstand the neighborhood and community
- Common Interest: Freehold
Utilities & SystemsReview utilities and system installations
- Sewer: Municipal sewage system
Tax & Legal InformationGet tax and legal details applicable to 3812 Terrapin Place
- Zoning: Unknown
- Parcel Number: 029-243-688
- Tax Annual Amount: 5428.54
Additional FeaturesExplore extra features and benefits
- Security Features: Sprinkler System-Fire
Room Dimensions
| Type | Level | Dimensions |
| Living room | Main level | 14'9'' x 15'5'' |
| Kitchen | Main level | 13'9'' x 14'9'' |
| Primary Bedroom | Main level | 12' x 17'9'' |
| Dining room | Main level | 8'10'' x 12' |
| Full ensuite bathroom | Main level | 7'6'' x 8'1'' |
| Full bathroom | Main level | 5'5'' x 8'6'' |
| Bedroom | Main level | 10' x 11'4'' |
| Foyer | Main level | 5'10'' x 14'7'' |
| Laundry room | Main level | 6'1'' x 7'11'' |
| Family room | Basement | 13'4'' x 15'3'' |
| Recreation room | Basement | 13' x 22'11'' |
| Bedroom | Basement | 12'4'' x 13'3'' |
| Bedroom | Basement | 11'11'' x 11'4'' |
| Full bathroom | Basement | 7'7'' x 7'8'' |
| Utility room | Basement | 14'1'' x 15'4'' |
| Wine Cellar | Basement | 11' x 13'10'' |

This listing content provided by REALTOR.ca
has
been licensed by REALTOR®
members of The Canadian Real Estate Association
members of The Canadian Real Estate Association
Nearby Listings Stat
Active listings
24
Min Price
$349,999
Max Price
$1,249,000
Avg Price
$778,821
Days on Market
84 days
Sold listings
12
Min Sold Price
$569,000
Max Sold Price
$1,749,000
Avg Sold Price
$889,475
Days until Sold
183 days

















