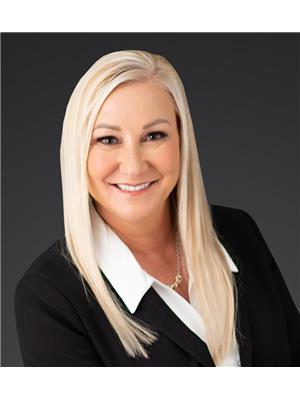777 Snowdons Corners Road, Merrickville
- Bedrooms: 2
- Bathrooms: 2
- Type: Residential
- Added: 50 days ago
- Updated: 2 days ago
- Last Checked: 1 hours ago
Welcome to this charming, historic 2 story country retreat, with plenty of updates. The brick home features metal roof with a rear entrance that leads directly into the newly floored mudroom. Adjacent laundry room, includes sink and toilet. The main floor offers a large, bright living room and kitchen, which boasts butcher block countertops, soft close drawers, stainless steel appliances including built in oven. Newer flooring in both kitchen & living room (2023). Second level features hardwood flooring in both the primary bedroom, overlooking the backyard, and 2nd bedroom. Spacious 4-piece bathroom complete with soaker tub. Enjoy the views from the comfort of your screened porch. The property also features a sizeable garage with loft and a large workshop that is heated with power. Situated on 8 acres of land, you can enjoy the tranquility of rural living yet still be an easy 10 minute drive into lovely Merrickville and it's amenities. (id:1945)
powered by

Property DetailsKey information about 777 Snowdons Corners Road
Interior FeaturesDiscover the interior design and amenities
Exterior & Lot FeaturesLearn about the exterior and lot specifics of 777 Snowdons Corners Road
Location & CommunityUnderstand the neighborhood and community
Utilities & SystemsReview utilities and system installations
Tax & Legal InformationGet tax and legal details applicable to 777 Snowdons Corners Road
Room Dimensions

This listing content provided by REALTOR.ca
has
been licensed by REALTOR®
members of The Canadian Real Estate Association
members of The Canadian Real Estate Association
Nearby Listings Stat
Active listings
2
Min Price
$539,000
Max Price
$899,900
Avg Price
$719,450
Days on Market
31 days
Sold listings
1
Min Sold Price
$699,900
Max Sold Price
$699,900
Avg Sold Price
$699,900
Days until Sold
21 days
Nearby Places
Additional Information about 777 Snowdons Corners Road















