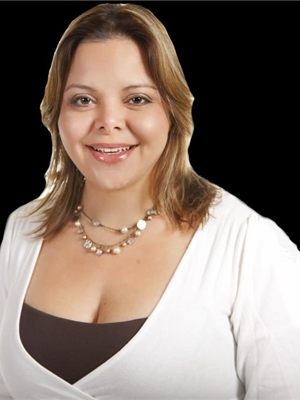204 Lake Adams Crescent Se, Calgary
- Bedrooms: 4
- Bathrooms: 3
- Living area: 1315.14 square feet
- Type: Residential
Source: Public Records
Note: This property is not currently for sale or for rent on Ovlix.
We have found 6 Houses that closely match the specifications of the property located at 204 Lake Adams Crescent Se with distances ranging from 2 to 10 kilometers away. The prices for these similar properties vary between 650,000 and 1,075,000.
Recently Sold Properties
Nearby Places
Name
Type
Address
Distance
Southcentre Mall
Store
100 Anderson Rd SE #142
1.0 km
Calgary Board Of Education - Dr. E.P. Scarlett High School
School
220 Canterbury Dr SW
1.9 km
Boston Pizza
Restaurant
10456 Southport Rd SW
2.1 km
Canadian Tire
Car repair
9940 Macleod Trail SE
2.2 km
Delta Calgary South
Lodging
135 Southland Dr SE
2.3 km
Fish Creek Provincial Park
Park
15979 Southeast Calgary
2.6 km
Bishop Grandin High School
School
111 Haddon Rd SW
3.7 km
Centennial High School
School
55 Sun Valley Boulevard SE
4.2 km
Calgary Farmers' Market
Grocery or supermarket
510 77 Ave SE
4.6 km
Heritage Park Historical Village
Museum
1900 Heritage Dr SW
5.3 km
Cactus Club Cafe
Restaurant
7010 Macleod Trail South
5.4 km
Bolero
Restaurant
6920 Macleod Trail S
5.4 km
Property Details
- Cooling: None
- Heating: Forced air
- Stories: 1
- Year Built: 1973
- Structure Type: House
- Exterior Features: Stone
- Foundation Details: Poured Concrete
- Architectural Style: Bungalow
Interior Features
- Basement: Finished, Full
- Flooring: Tile, Hardwood, Carpeted
- Appliances: Washer, Refrigerator, Dishwasher, Wine Fridge, Stove, Dryer, Microwave, Window Coverings, Garage door opener
- Living Area: 1315.14
- Bedrooms Total: 4
- Above Grade Finished Area: 1315.14
- Above Grade Finished Area Units: square feet
Exterior & Lot Features
- Lot Features: Back lane, No Smoking Home
- Lot Size Units: square meters
- Parking Total: 2
- Parking Features: Detached Garage, Garage, Heated Garage
- Lot Size Dimensions: 551.00
Location & Community
- Common Interest: Freehold
- Street Dir Suffix: Southeast
- Subdivision Name: Lake Bonavista
- Community Features: Lake Privileges, Fishing
Tax & Legal Information
- Tax Lot: 8
- Tax Year: 2024
- Tax Block: 14
- Parcel Number: 0020365574
- Tax Annual Amount: 4864.58
- Zoning Description: R-C1
Additional Features
- Photos Count: 37
- Map Coordinate Verified YN: true
Welcome to this gorgeous bungalow located in the highly sought-after community of LAKE BONAVISTA. Quality craftsmanship and pride of ownership are evident throughout this stunning home. As you approach the property, you’ll be captivated by its instant curb appeal, featuring a PROFESSIONALLY LANDSCAPED front yard with a charming patio, water feature, and privacy screen. Step inside to discover a bright and spacious open-concept layout flooded with natural light. The RENOVATED KITCHEN boasts white cabinets, a massive island, and stainless-steel appliances, including a built-in SUB-ZERO FRIDGE. The large primary bedroom is an oasis for any buyer with FRENCH DOORS leading out to a private deck perfect for relaxing. It is complete with a beautiful 4-PIECE ENSUITE4 addition with granite counter tops and a double vanity. The main floor also includes two smaller bedrooms, and an additional 4-piece bath. The lower level is an entertainer’s dream, featuring a massive recreation space, with an INCLUDED POOL TABLE and WET BAR, as well as an additional bedroom and bathroom. Outside, the great-sized, private backyard offers a large concrete patio with a BUILT-IN BBQ, perfect for summer gatherings. Additionally, there is a DOUBLE DETACHED GARAGE for your convenience. Located on a great street within easy walking distance to schools, shopping and of course the LAKE!! This exceptional home in Lake Bonavista combines quality, style, and functionality. Don’t miss the opportunity to make it yours. Schedule your private viewing today! (id:1945)
Demographic Information
Neighbourhood Education
| Master's degree | 10 |
| Bachelor's degree | 105 |
| University / Above bachelor level | 15 |
| University / Below bachelor level | 10 |
| Certificate of Qualification | 10 |
| College | 80 |
| University degree at bachelor level or above | 130 |
Neighbourhood Marital Status Stat
| Married | 395 |
| Widowed | 130 |
| Divorced | 50 |
| Separated | 15 |
| Never married | 110 |
| Living common law | 35 |
| Married or living common law | 430 |
| Not married and not living common law | 300 |
Neighbourhood Construction Date
| 1961 to 1980 | 135 |
| 1981 to 1990 | 10 |
| 1991 to 2000 | 70 |
| 2001 to 2005 | 235 |
| 2006 to 2010 | 15 |











