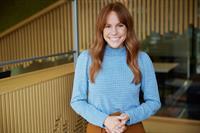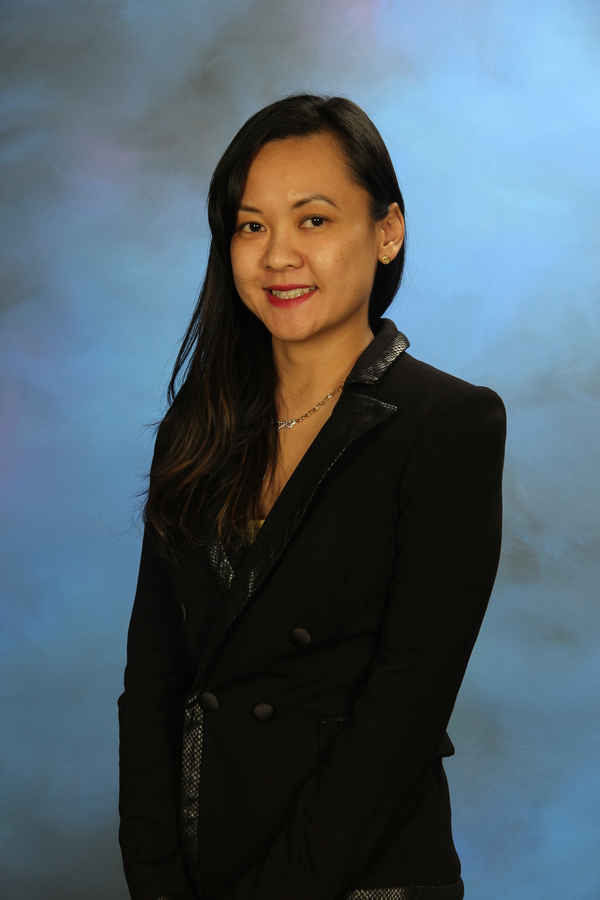2711 11811 Lake Fraser Drive Se, Calgary
- Bedrooms: 2
- Bathrooms: 2
- Living area: 1098.61 square feet
- Type: Apartment
Source: Public Records
Note: This property is not currently for sale or for rent on Ovlix.
We have found 6 Condos that closely match the specifications of the property located at 2711 11811 Lake Fraser Drive Se with distances ranging from 2 to 10 kilometers away. The prices for these similar properties vary between 274,900 and 360,000.
Nearby Places
Name
Type
Address
Distance
Southcentre Mall
Store
100 Anderson Rd SE #142
0.7 km
Calgary Board Of Education - Dr. E.P. Scarlett High School
School
220 Canterbury Dr SW
1.4 km
Boston Pizza
Restaurant
10456 Southport Rd SW
1.7 km
Canadian Tire
Car repair
9940 Macleod Trail SE
1.8 km
Delta Calgary South
Lodging
135 Southland Dr SE
2.0 km
Fish Creek Provincial Park
Park
15979 Southeast Calgary
3.0 km
Bishop Grandin High School
School
111 Haddon Rd SW
3.3 km
Calgary Farmers' Market
Grocery or supermarket
510 77 Ave SE
4.4 km
Centennial High School
School
55 Sun Valley Boulevard SE
4.6 km
Heritage Park Historical Village
Museum
1900 Heritage Dr SW
4.8 km
Cactus Club Cafe
Restaurant
7010 Macleod Trail South
5.0 km
Bolero
Restaurant
6920 Macleod Trail S
5.1 km
Property Details
- Cooling: Central air conditioning
- Heating: Forced air
- Stories: 6
- Year Built: 2007
- Structure Type: Apartment
- Exterior Features: Concrete, Brick, Stone, Stucco
- Architectural Style: High rise
- Construction Materials: Poured concrete
Interior Features
- Flooring: Carpeted, Ceramic Tile, Vinyl Plank
- Appliances: Washer, Refrigerator, Dishwasher, Stove, Dryer, Microwave Range Hood Combo, Window Coverings, Garage door opener
- Living Area: 1098.61
- Bedrooms Total: 2
- Above Grade Finished Area: 1098.61
- Above Grade Finished Area Units: square feet
Exterior & Lot Features
- Lot Features: PVC window, Closet Organizers, No Animal Home, No Smoking Home, Guest Suite, Gas BBQ Hookup, Parking
- Parking Total: 2
- Parking Features: Garage, Underground, Heated Garage
- Building Features: Exercise Centre, Guest Suite, Party Room, Clubhouse
Location & Community
- Common Interest: Condo/Strata
- Street Dir Suffix: Southeast
- Subdivision Name: Lake Bonavista
- Community Features: Lake Privileges, Pets Allowed With Restrictions
Property Management & Association
- Association Fee: 973.11
- Association Name: Gateway Southcentre
- Association Fee Includes: Common Area Maintenance, Property Management, Waste Removal, Ground Maintenance, Heat, Electricity, Water, Insurance, Condominium Amenities, Reserve Fund Contributions, Sewer
Tax & Legal Information
- Tax Year: 2024
- Parcel Number: 0033335697
- Tax Annual Amount: 1884.22
- Zoning Description: M-H1 d247
Welcome to this fully renovated 2-bedroom, 2-bathroom + den executive corner unit, offering 1100 sqft of luxurious living space. Nestled in a premium concrete-built building, this unit promises ultimate quietness and tranquility. As you step inside, you'll be captivated by the floor-to-ceiling windows that bathe the open floor plan in natural light, creating an inviting and airy atmosphere.The beautifully designed kitchen boasts modern white cabinets extending to the ceiling, complemented by newer stainless steel appliances, quartz countertops, and a spacious kitchen island—perfect for hosting guests. The main living area is elegantly finished with grey ceramic tile and luxury vinyl plank flooring, exuding modern sophistication throughout.This unit offers the luxury of two private balconies facing south and east, complete with a BBQ line for enjoying summer gatherings. Experience comfort year-round with central air conditioning and forced air heating—no bulky baseboard heaters in sight!The layout is thoughtfully designed with privacy in mind, featuring two bedrooms on opposite sides of the unit. The expansive primary suite faces east and includes a walkthrough closet and a full ensuite bathroom. The secondary bedroom faces south and offers its own walkthrough closet with a cheater door into the main bathroom. An additional den, in-unit laundry, and a storage room complete this exceptional home.Convenience extends to parking, with two titled stalls in the heated underground garage, along with a dedicated storage unit. The building boasts a beautiful private garden area for residents, a top-of-the-line fitness center, and two guest suites available for rent—perfect for out-of-town visitors. All utilities are included in the condo fees.Located in a quiet and serene area, this unit is just steps away from the LRT, Macleod Trail, Anderson Road, and major bus routes, providing easy access to the city. Enjoy a short walk to the vibrant strip mall featuring the re nowned Avenida Market and a variety of excellent restaurants.Don't miss the chance to call this exquisite apartment home!Living by Lake Bonavista in Calgary offers a unique blend of natural beauty and modern convenience. This vibrant community is known for its stunning lake views, lush green spaces, and peaceful ambiance. The area boasts top-rated schools, excellent shopping and dining options, and a strong sense of community. With well-maintained parks, walking trails, and year-round recreational activities, Lake Bonavista is an ideal place for families and individuals seeking a serene yet active lifestyle. The close-knit community and the picturesque setting make Lake Bonavista a truly beautiful place to live. (id:1945)
Demographic Information
Neighbourhood Education
| Master's degree | 75 |
| Bachelor's degree | 210 |
| University / Below bachelor level | 30 |
| Certificate of Qualification | 30 |
| College | 195 |
| University degree at bachelor level or above | 290 |
Neighbourhood Marital Status Stat
| Married | 360 |
| Widowed | 165 |
| Divorced | 95 |
| Separated | 30 |
| Never married | 330 |
| Living common law | 105 |
| Married or living common law | 465 |
| Not married and not living common law | 625 |
Neighbourhood Construction Date
| 1961 to 1980 | 105 |
| 1981 to 1990 | 10 |
| 1991 to 2000 | 25 |
| 2001 to 2005 | 70 |
| 2006 to 2010 | 365 |










