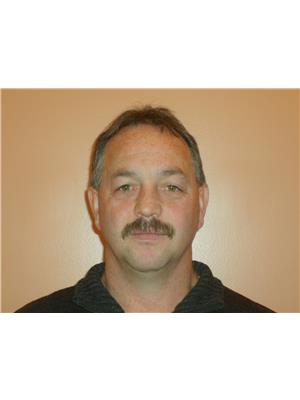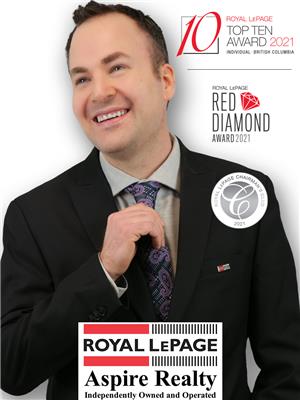1066 Yorston Avenue, Quesnel
- Bedrooms: 4
- Bathrooms: 2
- Living area: 2014 square feet
- Type: Residential
- Added: 9 days ago
- Updated: 10 hours ago
- Last Checked: 2 hours ago
* PREC - Personal Real Estate Corporation. Welcome to a wonderfully updated 1950's house on a spacious lot, in an excellent neighbourhood! Main floor is bright & modern with roomy-feeling spaces, updated windows, all new flooring/paint/fixtures in 2022, and a beautiful 2022 wood cook stove. Sliding doors from the kitchen onto a lovely large patio deck. Full bsmt offers lots more useable square footage, with a rec room w/ gas fireplace, 1/2 bath, 4th bdrm or den, and generous laundry/utility/storage space. Furnace new 2022. Beautifully-designed & maintained yard space surrounding this charming home! Privacy fencing all sides, raised beds, a new greenhouse, spacious flat lawn area & tidy woodchip perimeter landscaping with perennials & fruit trees. Enjoy this peaceful private haven from your hot tub nestled at the edge of the deck! (id:1945)
powered by

Property Details
- Roof: Asphalt shingle, Conventional
- Heating: Forced air, Natural gas, Wood
- Stories: 2
- Year Built: 1954
- Structure Type: House
- Foundation Details: Concrete Perimeter
Interior Features
- Basement: Partially finished, Full
- Appliances: Washer, Refrigerator, Hot Tub, Dishwasher, Stove, Dryer
- Living Area: 2014
- Bedrooms Total: 4
- Fireplaces Total: 2
Exterior & Lot Features
- Water Source: Municipal water
- Lot Size Units: acres
- Parking Features: Detached Garage, Open
- Lot Size Dimensions: 0.28
Location & Community
- Common Interest: Freehold
Tax & Legal Information
- Parcel Number: 013-596-802
- Tax Annual Amount: 3127.73
Room Dimensions
This listing content provided by REALTOR.ca has
been licensed by REALTOR®
members of The Canadian Real Estate Association
members of The Canadian Real Estate Association
















