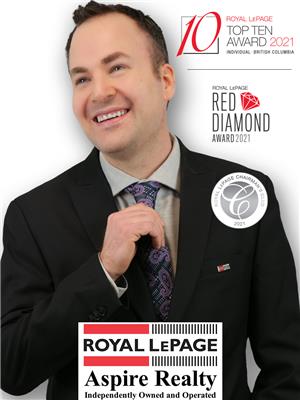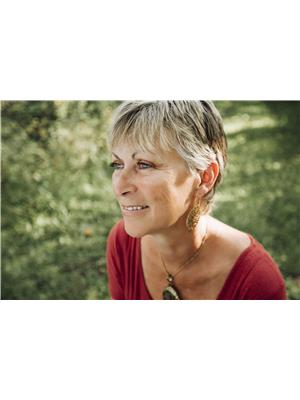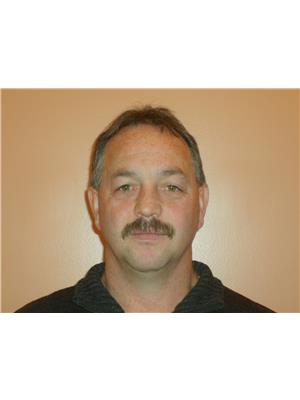2188 West Fraser Road, Quesnel
- Bedrooms: 3
- Bathrooms: 3
- Living area: 2217 square feet
- Type: Residential
- Added: 8 days ago
- Updated: 10 hours ago
- Last Checked: 2 hours ago
* PREC - Personal Real Estate Corporation. Live out your dreams on this stunning 91-acre property (on two titles) with breathtaking Fraser River and Valley views. Not far from town, the extremely charming log home features 3 beds, 3 baths with a newly remodeled basement that showcases a beautiful large bedroom, a big rec room and nicely updated bathroom. The main floor features 2 beds, 1 bath with a large primary bedroom incl ensuite, an updated custom kitchen open to the living room/dining area with a deck off one side and warm sunroom off the other. The artesian water source ensures endless, reliable water. The property also boasts 2 driveways, a small cabin for extra income, a heated shop, detached garage, large storage barn, calving barn, sheds, and a MASSIVE greenhouse. A perfect blend of luxury, practicality and peace awaits! (id:1945)
powered by

Property Details
- Roof: Metal, Conventional
- Heating: Forced air, Natural gas, Wood
- Stories: 2
- Year Built: 1977
- Structure Type: House
- Foundation Details: Concrete Perimeter
Interior Features
- Basement: Partially finished, Full
- Living Area: 2217
- Bedrooms Total: 3
- Fireplaces Total: 3
Exterior & Lot Features
- View: View
- Water Source: Drilled Well
- Lot Size Units: acres
- Parking Features: Detached Garage
- Lot Size Dimensions: 91.18
Location & Community
- Common Interest: Freehold
Tax & Legal Information
- Parcel Number: 005-387-205
- Tax Annual Amount: 3008.81
Room Dimensions
This listing content provided by REALTOR.ca has
been licensed by REALTOR®
members of The Canadian Real Estate Association
members of The Canadian Real Estate Association















