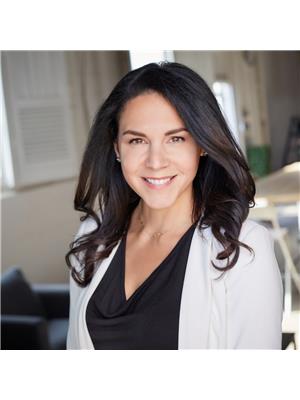141 Chaparral Valley Crescent Se, Calgary
- Bedrooms: 3
- Bathrooms: 3
- Living area: 1416 sqft
- Type: Residential
Source: Public Records
Note: This property is not currently for sale or for rent on Ovlix.
We have found 6 Houses that closely match the specifications of the property located at 141 Chaparral Valley Crescent Se with distances ranging from 2 to 10 kilometers away. The prices for these similar properties vary between 489,900 and 635,500.
141 Chaparral Valley Crescent Se was built 10 years ago in 2014. If you would like to calculate your mortgage payment for this this listing located at T2X0Y1 and need a mortgage calculator please see above.
Nearby Places
Name
Type
Address
Distance
Centennial High School
School
55 Sun Valley Boulevard SE
3.4 km
Fish Creek Provincial Park
Park
15979 Southeast Calgary
4.5 km
South Health Campus
Hospital
Calgary
4.5 km
Heritage Pointe Golf Club
Establishment
1 Heritage Pointe Drive
5.7 km
Canadian Tire
Store
4155 126 Avenue SE
6.0 km
Spruce Meadows
School
18011 Spruce Meadows Way SW
6.0 km
Southcentre Mall
Store
100 Anderson Rd SE #142
8.0 km
Calgary Board Of Education - Dr. E.P. Scarlett High School
School
220 Canterbury Dr SW
8.4 km
Boston Pizza
Restaurant
10456 Southport Rd SW
9.0 km
Canadian Tire
Car repair
9940 Macleod Trail SE
9.1 km
Delta Calgary South
Lodging
135 Southland Dr SE
9.2 km
Bishop Grandin High School
School
111 Haddon Rd SW
10.6 km
Property Details
- Structure: Deck
Location & Community
- Municipal Id: 35836097
- Ammenities Near By: Golf Course, Park, Playground
- Community Features: Golf Course Development
Tax & Legal Information
- Zoning Description: R-1N
Additional Features
- Features: Cul-de-sac, PVC window, No Smoking Home
Excellent opportunity to move into a beautiful two-storey home on a cul-de-sac street in Chaparral! This property offers a spacious 3-bedroom 2.5-bathroom layout, single front attached garage and unfinished basement ready to be transformed to your family's needs.The main floor features an open-plan that combines the living and dining rooms with the beautiful kitchen decked out with gorgeous wood cabinets, pendant lights, quartz counters and a character tile back splash. This opens onto a deck that overlooks the fully-fenced backyard with lots of space to move and play.Both storeys are separated by a staircase with carpeting that extends to the second floor, adding warmth to the upper-level hall and all three upstairs bedrooms. Two bedrooms are equipped with built-in closets while the primary suite boasts a walk-in closet and an elegant ensuite.Only a short stroll to the golf course, beautiful green walking paths and wooded areas, a true lifestyle location awaits! (id:1945)
Demographic Information
Neighbourhood Education
| Master's degree | 415 |
| Bachelor's degree | 1845 |
| University / Above bachelor level | 160 |
| University / Below bachelor level | 270 |
| Certificate of Qualification | 395 |
| College | 1460 |
| Degree in medicine | 60 |
| University degree at bachelor level or above | 2500 |
Neighbourhood Marital Status Stat
| Married | 4515 |
| Widowed | 320 |
| Divorced | 425 |
| Separated | 165 |
| Never married | 1720 |
| Living common law | 970 |
| Married or living common law | 5490 |
| Not married and not living common law | 2625 |
Neighbourhood Construction Date
| 1981 to 1990 | 10 |
| 1991 to 2000 | 290 |
| 2001 to 2005 | 130 |
| 2006 to 2010 | 645 |










