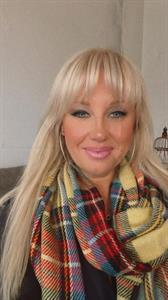128 Woodfield Close Sw, Calgary
- Bedrooms: 4
- Bathrooms: 4
- Living area: 1464 square feet
- Type: Residential
- Added: 1 day ago
- Updated: 6 hours ago
- Last Checked: 3 minutes ago
What a fantastic place to call home! Nestled on a peaceful street, this impeccably maintained, pristine home offers excellent access to schools, parks, playgrounds, shopping, and a network of walking and biking trails in Fish Creek Park, as well as the city’s BRT (bus rapid transit) system. With over 2,100 sq.ft of living space, this home has seen numerous updates over the years, including windows, shingles, siding with added insulation, and refreshed kitchen & bathrooms, along with new blinds. The large south-facing windows flood the living room with sunlight throughout the day. A brick-encased wood-burning fireplace with a gas assist starter creates a warm and inviting ambiance for the upcoming winter months. The modernized kitchen features an abundance of maple cabinetry, generous countertop space, a built-in pantry, custom pullout drawers, and stainless steel appliances. The formal dining room offers plenty of room for family gatherings, while a rear mudroom with built-in storage and a 2-piece powder room with matching maple cabinetry complete the main floor. Upstairs, the expansive primary bedroom boasts a full en-suite bathroom and a spacious walk-in closet. A sliding glass door enhances the main full bathroom, and two well-sized bedrooms complete this level. The fully developed basement includes an additional bedroom, a recreation room currently set up as a workout area, ample storage, and a laundry room that shares a 3-piece bathroom. Outside, relax in the serene, private backyard oasis, which features a patio paved with stones and layered rock flower beds. Your double car garage ensures that your vehicles and belongings remain safe. The fully landscaped front yard contains an apple tree with 3 different varieties of apples and plenty of additional street parking options. This move-in-ready residence is ideal for making cherished memories. Don’t wait—this remarkable Woodbine home won’t last long! (id:1945)
powered by

Property Details
- Cooling: None
- Heating: Forced air
- Stories: 2
- Year Built: 1980
- Structure Type: House
- Exterior Features: Vinyl siding
- Foundation Details: Poured Concrete
- Construction Materials: Wood frame
Interior Features
- Basement: Finished, Full
- Flooring: Tile, Laminate, Carpeted
- Appliances: Washer, Dishwasher, Stove, Dryer, Microwave Range Hood Combo, Window Coverings, Garage door opener
- Living Area: 1464
- Bedrooms Total: 4
- Fireplaces Total: 1
- Bathrooms Partial: 1
- Above Grade Finished Area: 1464
- Above Grade Finished Area Units: square feet
Exterior & Lot Features
- Lot Features: Back lane, PVC window, No Smoking Home
- Lot Size Units: square feet
- Parking Total: 2
- Parking Features: Detached Garage
- Lot Size Dimensions: 2788.00
Location & Community
- Common Interest: Freehold
- Street Dir Suffix: Southwest
- Subdivision Name: Woodbine
Tax & Legal Information
- Tax Lot: 17
- Tax Year: 2024
- Tax Block: 10
- Parcel Number: 0017222241
- Tax Annual Amount: 3116.57
- Zoning Description: R-CG
Room Dimensions
This listing content provided by REALTOR.ca has
been licensed by REALTOR®
members of The Canadian Real Estate Association
members of The Canadian Real Estate Association
















