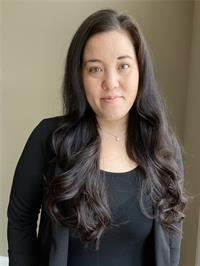2565 Eastview Crescent, North Bay
- Bedrooms: 5
- Bathrooms: 2
- Living area: 1966 square feet
- Type: Residential
Source: Public Records
Note: This property is not currently for sale or for rent on Ovlix.
We have found 6 Houses that closely match the specifications of the property located at 2565 Eastview Crescent with distances ranging from 2 to 9 kilometers away. The prices for these similar properties vary between 399,900 and 748,000.
Recently Sold Properties
Nearby Places
Name
Type
Address
Distance
Odyssée
School
480
0.5 km
Chippewa Secondary School
School
539 Chippewa St W
1.2 km
Burger World on Hammond
Restaurant
1405 Hammond St
1.6 km
North Bay Memorial Gardens Sports Arena
Establishment
100 Chippewa St W
1.6 km
Widdifield Secondary School
Establishment
North Bay
1.7 km
Comfort Inn Airport
Lodging
1200 O'Brien St
1.7 km
Tim Hortons
Cafe
114 Drury St
1.8 km
Average Joe's
Food
3501 Trout Lake Rd
1.9 km
Holiday Inn Express Hotel & Suites North Bay
Lodging
1325 Seymour St
1.9 km
Caseys Grill Bar
Restaurant
20 Maplewood Ave
2.4 km
Burger World
Restaurant
1308 Algonquin Ave
2.4 km
Joey's Seafood Restaurants North Bay
Restaurant
180 Shirreff Ave
2.5 km
Property Details
- Cooling: Central air conditioning
- Heating: Forced air, Electric
- Year Built: 1968
- Structure Type: House
- Exterior Features: Brick, Vinyl siding
Interior Features
- Basement: Finished, Full
- Living Area: 1966
- Bedrooms Total: 5
- Fireplaces Total: 1
- Fireplace Features: Wood, Other - See remarks
- Above Grade Finished Area: 1466
- Below Grade Finished Area: 500
- Above Grade Finished Area Units: square feet
- Below Grade Finished Area Units: square feet
- Above Grade Finished Area Source: Other
- Below Grade Finished Area Source: Other
Exterior & Lot Features
- Lot Features: Paved driveway, In-Law Suite
- Water Source: Municipal water
- Lot Size Units: acres
- Parking Total: 5
- Parking Features: Attached Garage, Carport
- Lot Size Dimensions: 0.154
Location & Community
- Directions: Trout Lake Rd to Mckay Ave to Eastview Crescent
- Common Interest: Freehold
- Subdivision Name: Widdifield
- Community Features: Quiet Area, School Bus
Utilities & Systems
- Sewer: Municipal sewage system
- Utilities: Natural Gas, Electricity, Cable, Telephone
Tax & Legal Information
- Tax Annual Amount: 4693.71
- Zoning Description: R1
Additional Features
- Photos Count: 42
- Security Features: Smoke Detectors
- Map Coordinate Verified YN: true
Nestled in a mature and family-friendly neighborhood, this extensively renovated 5-bedroom, 2-bathroom home offers contemporary living at its finest. The upper level boasts an inviting open concept, perfect for both daily living and entertaining. Large bedrooms provide ample space for relaxation, while two private decks offer peaceful outdoor retreats. An attached garage and carport ensure convenient parking and storage. This property includes a legal 2-bedroom, 1-bathroom accessory apartment with a private entrance, ideal for rental income or multi-generational living. Enjoy year-round comfort with a dual-zone furnace and AC. Located on a quiet crescent, close to schools and amenities, this home combines modern comforts with great curb appeal, presenting a rare opportunity in a sought-after area. (id:1945)
Demographic Information
Neighbourhood Education
| Master's degree | 10 |
| Bachelor's degree | 100 |
| University / Above bachelor level | 15 |
| University / Below bachelor level | 10 |
| Certificate of Qualification | 25 |
| College | 115 |
| University degree at bachelor level or above | 125 |
Neighbourhood Marital Status Stat
| Married | 310 |
| Widowed | 70 |
| Divorced | 65 |
| Separated | 30 |
| Never married | 145 |
| Living common law | 55 |
| Married or living common law | 360 |
| Not married and not living common law | 315 |
Neighbourhood Construction Date
| 1961 to 1980 | 145 |
| 1981 to 1990 | 70 |
| 1991 to 2000 | 50 |
| 2001 to 2005 | 10 |
| 2006 to 2010 | 10 |
| 1960 or before | 90 |










