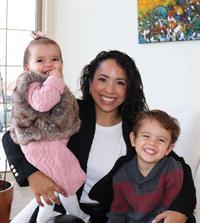8247 4 A Street Sw, Calgary
- Bedrooms: 4
- Bathrooms: 4
- Living area: 2159.9 square feet
- Type: Residential
Source: Public Records
Note: This property is not currently for sale or for rent on Ovlix.
We have found 6 Houses that closely match the specifications of the property located at 8247 4 A Street Sw with distances ranging from 2 to 10 kilometers away. The prices for these similar properties vary between 569,900 and 800,000.
Nearby Places
Name
Type
Address
Distance
Bishop Grandin High School
School
111 Haddon Rd SW
0.5 km
Cactus Club Cafe
Restaurant
7010 Macleod Trail South
1.4 km
Bolero
Restaurant
6920 Macleod Trail S
1.5 km
Delta Calgary South
Lodging
135 Southland Dr SE
1.9 km
Heritage Park Historical Village
Museum
1900 Heritage Dr SW
1.9 km
Calgary Farmers' Market
Grocery or supermarket
510 77 Ave SE
2.0 km
Canadian Tire
Car repair
9940 Macleod Trail SE
2.0 km
Chinook Centre
Shopping mall
6455 Macleod Trail Southwest
2.0 km
Boston Pizza
Restaurant
10456 Southport Rd SW
2.1 km
Southcentre Mall
Store
100 Anderson Rd SE #142
3.1 km
Calgary Girl's School
School
6304 Larkspur Way SW
3.3 km
Calgary Board Of Education - Dr. E.P. Scarlett High School
School
220 Canterbury Dr SW
3.6 km
Property Details
- Cooling: None
- Heating: Central heating
- Stories: 2
- Year Built: 1958
- Structure Type: House
- Exterior Features: Stucco
- Foundation Details: Poured Concrete
- Construction Materials: Wood frame
Interior Features
- Basement: Partially finished, Full
- Flooring: Tile, Hardwood, Carpeted
- Appliances: Refrigerator, Range - Electric, Dishwasher, Window Coverings, Washer & Dryer
- Living Area: 2159.9
- Bedrooms Total: 4
- Fireplaces Total: 1
- Bathrooms Partial: 1
- Above Grade Finished Area: 2159.9
- Above Grade Finished Area Units: square feet
Exterior & Lot Features
- Lot Features: Back lane, No Smoking Home
- Lot Size Units: square feet
- Parking Total: 4
- Parking Features: Attached Garage
- Lot Size Dimensions: 7585.80
Location & Community
- Common Interest: Freehold
- Street Dir Suffix: Southwest
- Subdivision Name: Kingsland
Tax & Legal Information
- Tax Lot: 24
- Tax Year: 2024
- Tax Block: 15
- Parcel Number: 0013289079
- Tax Annual Amount: 6375
- Zoning Description: R-C1
Welcome to one of the largest properties in the neighbourhood. This home is full of natural light and is sure to impress with four bedrooms, including a beautiful and private primary suite, four bathrooms and a huge backyard on a pie shaped lot with a lovely patio, separate workshop, and double attached garage. Enter the bright foyer of this exceptional originally ‘Keith Built’ home with a large expansion. In the great room you’ll find a gas fireplace, floor-to-ceiling windows, skylights and double sliding doors to the lovely paved patio and large west facing backyard, backing on to a lane. The main floor boasts well-maintained, original hardwood flooring, three spacious bedrooms and a fully renovated full bathroom and half bathroom. The modern kitchen is well equipped with a downdraft range, breakfast nook and sit up bar. The dining room openly connects to the great room making it perfect for entertaining and family connection. Upstairs you’ll find the dreamy second floor master bedroom with a large ensuite including skylight, separate shower + soaker tub and another light-filled bonus room.Outside is a huge, private backyard oasis with beautiful mature trees, a large open grassy area and a paved patio. The original, well maintained, single garage fits perfectly into the outdoor scene and can be used as a studio or workshop (has electrical and a functioning metal door). The back fence has a large access door for potential RV parking.Downstairs in the partially finished basement you’ll find a large rumpus room (previously used as a fifth bedroom, not egress) and three-piece bathroom along with a huge laundry room and utility area. Separate furnace for the addition to the home is new (2021) and located sub-floor in attached garage. Full asphalt roof, including on detached garage replaced in 2008. Located at the end of a quite ‘no exit’ street, this home is spacious and uniquely functional to accommodate growing families, multi-generation or aging-in-place. Close to all amenities, bordering Heritage Drive with Elbow Drive and Macleod Trail close by. There are three schools nearby (K to 12) including Henry Wisewood Highschool. Walkable to Heritage C-Train station. Glenmore Reservoir, Heritage Park, Rockyview Hospital and Chinook Centre are a short drive away. Kingsland has been identified by The City of Calgary for R-CG zoning, which could increase the investment potential of a lot this size. (id:1945)
Demographic Information
Neighbourhood Education
| Master's degree | 40 |
| Bachelor's degree | 170 |
| University / Below bachelor level | 15 |
| Certificate of Qualification | 15 |
| College | 115 |
| Degree in medicine | 10 |
| University degree at bachelor level or above | 215 |
Neighbourhood Marital Status Stat
| Married | 295 |
| Widowed | 30 |
| Divorced | 75 |
| Separated | 20 |
| Never married | 230 |
| Living common law | 110 |
| Married or living common law | 405 |
| Not married and not living common law | 360 |
Neighbourhood Construction Date
| 1961 to 1980 | 200 |
| 1981 to 1990 | 25 |
| 1991 to 2000 | 65 |
| 1960 or before | 115 |









