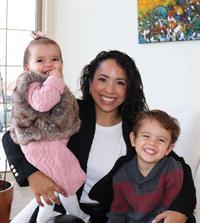174 Prestwick Estate Way Se, Calgary
- Bedrooms: 4
- Bathrooms: 3
- Living area: 2200.16 square feet
- Type: Residential
- Added: 46 days ago
- Updated: 2 days ago
- Last Checked: 1 days ago
With abundant amenities & Victorian, Craftsman & Georgian architecture, it’s no surprise that the Urban Land Institute named M.Towne the TOP 26 Master Planned community in the WORLD. Located on a large CORNER LOT, you’ll find 174 Prestwick Estate Way SE. This home has Victorian architecture & a wrap-around front porch - imagine sitting here, sipping on your morning coffee. Inside, you’ll find ONE OF THE WIDEST, MOST EXPANSIVE FLOOR PLANS YOU’LL SEE IN THIS AREA of the community. Just off your front door, you’ll find 2 rooms. One room is meant to be a Formal Dining Room w/ French Doors while the other room could be used as a home office, as a playroom; or a makeshift bedroom for an elderly guest - or both rooms could be offices, if 2 people work from home, you’ll be so grateful for these 2 rooms! A few steps ahead you’ll find the HEART OF THE HOME, the kitchen, overlooking your OPEN-CONCEPT living-dining room space & views of your backyard. The original floorplan was smaller but my Sellers are ORIGINAL OWNERS & felt that a mudroom is often overlooked so, given the size of the lot, they chose to extend the house w/ the builder, CEDARGLEN, giving you an EXTRA LARGE DINING ROOM w/ separation from your guest bath & providing an enlarged mudroom - rare for M.Towne. The kitchen features SS appliances & wooden cabinetry that could be kept or tweaked to your style. With a corner pantry, wine compartment, plenty of drawers + a LARGE ISLAND. Your living room is centred around your STONE GAS FIREPLACE. This home has been freshly painted (July 2024) on the first 2 floors, allowing you to MOVE IN & START DECORATING. Being a CORNER SW-FACING LOT, your home has EXTRA WINDOWS & BLINDS THROUGHOUT. Heading outside, you’ll find an OVERSIZED DECK, a MASSIVE BACKYARD, a platform for a hot tub & you have an OVERSIZED DOUBLE DETACHED GARAGE w/ a bump out for a dedicated workshop. This backyard has ALLEY ACCESS, so if parking an RV on your property is important to you, this could be done w / tweaks to your fence & your side yard has access to your front porch. Upstairs, you’ll find an ideal floor plan - the kids' bedrooms are separated by your UPSTAIRS LAUNDRY ROOM & these rooms are BIG w/ ample closets & windows that overlook your quiet street. A big hallway, the kid's bathroom, a linen closet & enter into your Primary Bedroom, big enough to fit a king bed + multiple furniture pieces w/ a private WALK-IN CLOSET & 4-piece ensuite. 90% developed the basement has a fireplace, space for movies w/ SURROUND SOUND ROUGH-IN & a rec area for whatever your family needs. You a 4TH BEDROOM & everything for your 3RD BATHROOM is available, it’s just a matter of finishing it to complete your basement. Your furnace room is BIG w/potential to add an extra set of washers/dryers or to add a separate entrance & develop this basement into a legal suite, subject to approval and permitting by the City of Calgary. M.Towne has a splash park, playgrounds, Churches, High Street & 130th nearby! Please WATCH VIDEO! (id:1945)
powered by

Property Details
- Cooling: None
- Heating: Forced air, Natural gas, Other, Hot Water
- Stories: 2
- Year Built: 2002
- Structure Type: House
- Exterior Features: Stone, Vinyl siding
- Foundation Details: Poured Concrete
- Construction Materials: Wood frame
Interior Features
- Basement: Partially finished, Full
- Flooring: Hardwood, Carpeted, Linoleum
- Appliances: Refrigerator, Dishwasher, Stove, Microwave Range Hood Combo, Humidifier, Window Coverings
- Living Area: 2200.16
- Bedrooms Total: 4
- Fireplaces Total: 2
- Bathrooms Partial: 1
- Above Grade Finished Area: 2200.16
- Above Grade Finished Area Units: square feet
Exterior & Lot Features
- Lot Features: Back lane, PVC window, French door, No Animal Home, No Smoking Home, Level
- Lot Size Units: square meters
- Parking Total: 2
- Parking Features: Detached Garage, Oversize
- Building Features: Clubhouse
- Lot Size Dimensions: 560.00
Location & Community
- Common Interest: Freehold
- Street Dir Suffix: Southeast
- Subdivision Name: McKenzie Towne
Tax & Legal Information
- Tax Lot: 14
- Tax Year: 2024
- Tax Block: 43
- Parcel Number: 0029486131
- Tax Annual Amount: 4459
- Zoning Description: R-1N
Room Dimensions
This listing content provided by REALTOR.ca has
been licensed by REALTOR®
members of The Canadian Real Estate Association
members of The Canadian Real Estate Association

















