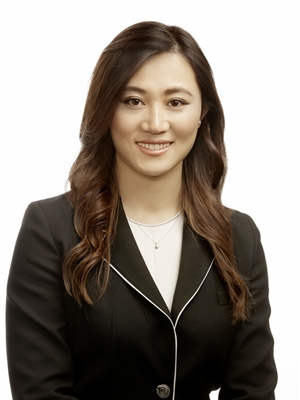207 Silver Spruce Grove Sw, Calgary
- Bedrooms: 3
- Bathrooms: 3
- Living area: 1887 square feet
- Type: Residential
- Added: 72 days ago
- Updated: 14 days ago
- Last Checked: 5 hours ago
This beautiful and brand-new Rundle 24 model is built by award-winning Brookfield Residential and is nearly move-in ready with a possession by the fall. This stunning new home offers an intelligently designed layout that features 2 living areas, 3 bedrooms, 2.5 bathrooms and a large undeveloped walkout basement. Located in the heart of Silver Spruce, this new home has a stunning design palette that is timeless and sophisticated. The double attached garage leads through a large mud room that is attached to a walkthrough pantry connected to the kitchen - making grocery delivery that much easier! The large kitchen features an upgraded appliance package including chimney hood fan, built-in wall oven and a gas cooktop. The kitchen features a large island that offers additional seating space and makes the perfect space to entertain guests. The kitchen overlooks both the dining area and great room which is complete with a central electric fireplace. Lastly, a wall of windows across the back of the home provides a clear view of the backyard from any living space on the main level. Open spindle railing flows from the main level to the upper floor - ensuring natural light flows from top to bottom all day long. The upper level has a central bonus room that is the perfect TV space and separates the primary suite from the secondary bedrooms. The primary suite includes a large bedroom with the upgrade ensuite option that includes dual sinks, soaker tub, walk-in shower and private water closet as well as a large walk-in closet with direct access to the laundry room! Two more generous-sized bedrooms, a full bathroom and a laundry room complete the second floor. The walkout basement has been thoughtfully designed with 9' foundation and ample space for a future fourth bedroom, full bathroom, and rec. room. The home is perfectly located in the community offer a sunny south-facing backyard that backs onto a green space providing an added level of privacy. This property is perfect for t hose looking to upgrade to a move up home in an established community with many amenities only a short distance from your home. **Please note: photos are from a show home model and are not an exact representation of the property for sale. (id:1945)
powered by

Property Details
- Cooling: None
- Heating: Forced air
- Stories: 2
- Structure Type: House
- Exterior Features: Stone, Vinyl siding
- Foundation Details: Poured Concrete
- Construction Materials: Wood frame
Interior Features
- Basement: Unfinished, Full, Walk out
- Flooring: Carpeted, Ceramic Tile, Vinyl Plank
- Appliances: Washer, Refrigerator, Cooktop - Electric, Dishwasher, Dryer, Microwave, Oven - Built-In, Hood Fan
- Living Area: 1887
- Bedrooms Total: 3
- Fireplaces Total: 1
- Bathrooms Partial: 1
- Above Grade Finished Area: 1887
- Above Grade Finished Area Units: square feet
Exterior & Lot Features
- Lot Features: PVC window, No Animal Home, No Smoking Home
- Lot Size Units: square meters
- Parking Total: 4
- Parking Features: Attached Garage
- Lot Size Dimensions: 250.40
Location & Community
- Common Interest: Freehold
- Street Dir Suffix: Southwest
- Subdivision Name: Silverado
Tax & Legal Information
- Tax Lot: 0
- Tax Block: 0
- Parcel Number: T720109752
- Zoning Description: R-G
Room Dimensions
This listing content provided by REALTOR.ca has
been licensed by REALTOR®
members of The Canadian Real Estate Association
members of The Canadian Real Estate Association

















