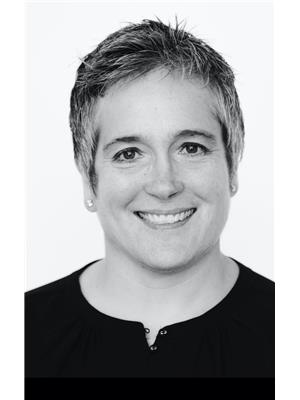114 Shoreline Drive, West Covehead
- Bedrooms: 3
- Bathrooms: 1
- Living area: 1440 square feet
- Type: Residential
- Added: 114 days ago
- Updated: 57 days ago
- Last Checked: 18 hours ago
Welcome to 114 Shoreline Drive, located in one of PEI's most popular North Shore upscale waterfront subdivisions: McMillan Point. This open concept home is positioned perfectly for ultimate views of Brackley Bay, from sun up to sundown. Enjoy the open concept kitchen, dining room, and living room, allowing you to appreciate it's beautiful waterfront setting. Generously sized master bedroom that features its own private door to a deck facing the bay! A full bath and two well-sized bedrooms complete this lovely waterfront home! The interior was designed for low maintenance living and high functionality, with a high efficiency propane boiler that was recently installed! Don?t miss the chance to own a piece of PEI?s beautiful waterfront! (id:1945)
powered by

Property DetailsKey information about 114 Shoreline Drive
Interior FeaturesDiscover the interior design and amenities
Exterior & Lot FeaturesLearn about the exterior and lot specifics of 114 Shoreline Drive
Location & CommunityUnderstand the neighborhood and community
Utilities & SystemsReview utilities and system installations
Tax & Legal InformationGet tax and legal details applicable to 114 Shoreline Drive
Room Dimensions

This listing content provided by REALTOR.ca
has
been licensed by REALTOR®
members of The Canadian Real Estate Association
members of The Canadian Real Estate Association
Nearby Listings Stat
Active listings
1
Min Price
$499,000
Max Price
$499,000
Avg Price
$499,000
Days on Market
113 days
Sold listings
0
Min Sold Price
$0
Max Sold Price
$0
Avg Sold Price
$0
Days until Sold
days
Nearby Places
Additional Information about 114 Shoreline Drive

















