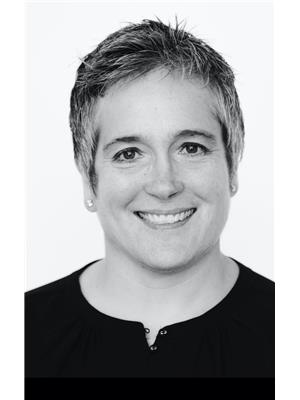127 Beaver Run Road, Stanhope
- Bedrooms: 4
- Bathrooms: 2
- Type: Residential
- Added: 30 days ago
- Updated: 5 days ago
- Last Checked: 13 hours ago
Nestled just outside the serene boundaries of the National Park, this meticulously cared for 2 story home offers the perfect blend of natural beauty and modern comfort. Set on a picturesque one-acre treed lot, the property provides a tranquil escape surrounded by the beauty of nature. This four bedroom, two bathroom home has been exceptionally well maintained, reflecting pride of ownership throughout. The spacious living areas and bedrooms offer a cozy, welcoming atmosphere, perfect for families or those seeking a peaceful retreat. The slab foundation ensures stability and low maintenance for years to come. This home is equipped with solar, boasts two heat pumps to ensure comfort 12months of the year, and a brand new electric hot water tank. This home is as efficient as it can be! The fully powered workshop is set up for storage and functional use as a shop. There is an EV circuit in the garage ready for your electric vehicle. A portion of the garage has been converted into an office. This was completed in such a manner that it can be dismantled with relative ease and protected the integrity of the in-floor heat. Enjoy the peaceful country setting, where you can relax, unwind, and take in the beautiful surroundings. yet still be close to the outdoor activities in the nearby National Park. This property is the ideal balance of country living with convenient access to miles of white sandy beaches, walking trails, golf, some of the best restaurants, and minutes to Historic Charlottetown and the airport. (id:1945)
powered by

Property DetailsKey information about 127 Beaver Run Road
Interior FeaturesDiscover the interior design and amenities
Exterior & Lot FeaturesLearn about the exterior and lot specifics of 127 Beaver Run Road
Location & CommunityUnderstand the neighborhood and community
Utilities & SystemsReview utilities and system installations
Tax & Legal InformationGet tax and legal details applicable to 127 Beaver Run Road
Room Dimensions

This listing content provided by REALTOR.ca
has
been licensed by REALTOR®
members of The Canadian Real Estate Association
members of The Canadian Real Estate Association
Nearby Listings Stat
Active listings
1
Min Price
$589,000
Max Price
$589,000
Avg Price
$589,000
Days on Market
29 days
Sold listings
1
Min Sold Price
$649,900
Max Sold Price
$649,900
Avg Sold Price
$649,900
Days until Sold
45 days
Nearby Places
Additional Information about 127 Beaver Run Road

















