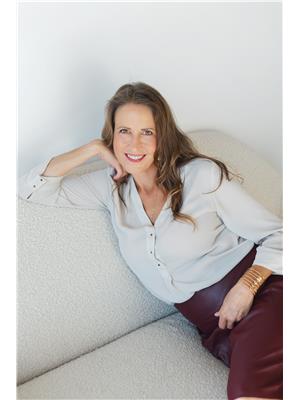2011 Sandpiper Lane, Penticton
- Bedrooms: 5
- Bathrooms: 3
- Living area: 3427 square feet
- Type: Residential
- Added: 17 days ago
- Updated: 17 days ago
- Last Checked: 10 hours ago
OPEN HOUSE SATURDAY NOVEMBER 9, 11-1PM! Welcome to 2011 Sandpiper Lane! This bright 5 bedroom (+den)/ 3 bath home, is filled with windows, bringing in the natural light. On the main level, the open concept kitchen flows seamlessly into the living room, and there are 3 bedrooms, including the primary, with an ensuite and private deck. On the lower level, you’ll find 2 more bedrooms, a big family room, bathroom, workout room, kids playroom, and a den. The basement walks out to a stamped concrete patio, a beautiful fenced yard, and a heated, UV treated pool, which is great for family and entertaining. In the last couple years the sellers have done many updates, including: Flooring throughout, updated bathrooms, hot water on demand, new lighting, a new kitchen, and much more. This home is located a short walk from a community park, skating rink, and green space, and close to Westbench school. Measurements are approx, buyer to verify if important (id:1945)
powered by

Property DetailsKey information about 2011 Sandpiper Lane
- Roof: Asphalt shingle, Unknown
- Cooling: Central air conditioning
- Heating: See remarks
- Stories: 1
- Year Built: 1998
- Structure Type: House
- Exterior Features: Stucco
- Architectural Style: Ranch
Interior FeaturesDiscover the interior design and amenities
- Basement: Full
- Appliances: Washer, Range - Electric, Dishwasher, Dryer
- Living Area: 3427
- Bedrooms Total: 5
- Fireplaces Total: 1
- Fireplace Features: Insert
Exterior & Lot FeaturesLearn about the exterior and lot specifics of 2011 Sandpiper Lane
- Lot Features: Level lot, Two Balconies
- Water Source: Irrigation District
- Lot Size Units: acres
- Parking Total: 5
- Pool Features: Pool, Inground pool, Outdoor pool
- Parking Features: Attached Garage
- Lot Size Dimensions: 0.29
Location & CommunityUnderstand the neighborhood and community
- Common Interest: Condo/Strata
- Community Features: Family Oriented, Pets Allowed With Restrictions
Property Management & AssociationFind out management and association details
- Association Fee: 650
- Association Fee Includes: Property Management, Ground Maintenance, Recreation Facilities
Utilities & SystemsReview utilities and system installations
- Sewer: Septic tank
Tax & Legal InformationGet tax and legal details applicable to 2011 Sandpiper Lane
- Zoning: Unknown
- Parcel Number: 023-638-508
- Tax Annual Amount: 3452
Room Dimensions

This listing content provided by REALTOR.ca
has
been licensed by REALTOR®
members of The Canadian Real Estate Association
members of The Canadian Real Estate Association
Nearby Listings Stat
Active listings
9
Min Price
$675,000
Max Price
$2,100,000
Avg Price
$1,184,989
Days on Market
62 days
Sold listings
8
Min Sold Price
$599,900
Max Sold Price
$1,149,000
Avg Sold Price
$802,438
Days until Sold
113 days
Nearby Places
Additional Information about 2011 Sandpiper Lane





















































