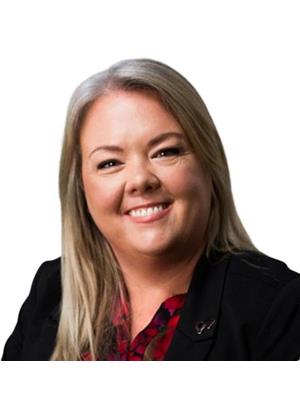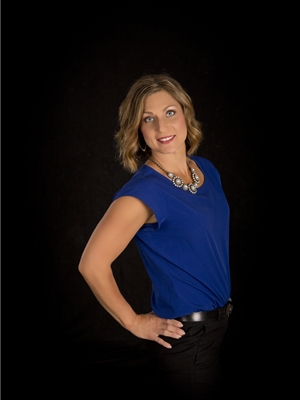47 Aspen Circle, Strathmore
- Bedrooms: 4
- Bathrooms: 3
- Living area: 1645 square feet
- Type: Residential
Source: Public Records
Note: This property is not currently for sale or for rent on Ovlix.
We have found 6 Houses that closely match the specifications of the property located at 47 Aspen Circle with distances ranging from 2 to 3 kilometers away. The prices for these similar properties vary between 615,000 and 749,900.
Nearby Listings Stat
Active listings
13
Min Price
$319,900
Max Price
$1,249,000
Avg Price
$607,931
Days on Market
53 days
Sold listings
9
Min Sold Price
$325,000
Max Sold Price
$679,000
Avg Sold Price
$515,411
Days until Sold
47 days
Property Details
- Cooling: None
- Heating: Forced air, Natural gas
- Year Built: 2005
- Structure Type: House
- Exterior Features: Brick, Vinyl siding
- Foundation Details: Poured Concrete
- Architectural Style: Bi-level
- Construction Materials: Wood frame
Interior Features
- Basement: Finished, Full
- Flooring: Hardwood, Carpeted, Ceramic Tile, Linoleum
- Appliances: None
- Living Area: 1645
- Bedrooms Total: 4
- Fireplaces Total: 1
- Above Grade Finished Area: 1645
- Above Grade Finished Area Units: square feet
Exterior & Lot Features
- Lot Features: No Smoking Home
- Lot Size Units: square meters
- Parking Total: 4
- Parking Features: Attached Garage
- Lot Size Dimensions: 490.00
Location & Community
- Common Interest: Freehold
- Subdivision Name: Aspen Creek
Tax & Legal Information
- Tax Lot: 31
- Tax Year: 2024
- Tax Block: 20
- Parcel Number: 0031095467
- Tax Annual Amount: 4316
- Zoning Description: R1
Discover the potential of this charming 4-bedroom bi-level home, wherespaciousness meets comfort. The open-concept great room is a welcominghub, highlighted by vaulted ceilings (nearly 14') and a cozy gas fireplace, perfectfor relaxing evenings. Step out onto the south-facing deck to enjoyserene pond views, creating a peaceful backdrop for outdoorgatherings. The main floor is thoughtfully designed with a primarysuite that boasts a walk-in closet and 5-piece ensuite,alongside a convenient laundry room. The fully finished basementoffers high ceilings, an additional bedroom, a 3-piece bathroom, andample storage space. Enjoy the possibilities to make it your own. (id:1945)









