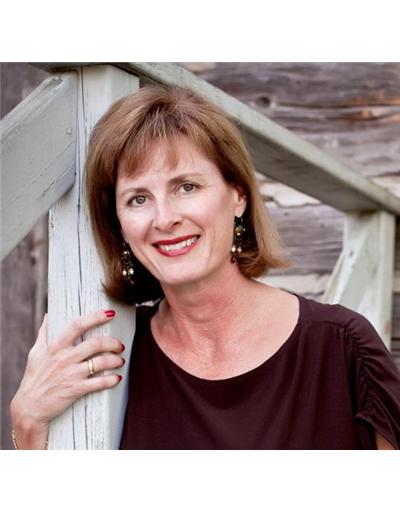15 Southwood Drive, Kitchener
- Bedrooms: 5
- Bathrooms: 2
- Type: Residential
- Added: 41 days ago
- Updated: 12 days ago
- Last Checked: 23 hours ago
This spacious, beautiful move-in ready home allows you to Live upstairs and let the basement pay for your mortgage or have a positive cash flow as an investor with a separate walk-out basement apartment or have it all to yourself with ample space .This is an exceptional and beautiful property, in the prestigious Country Hills neighborhood offering 3 bed with separate laundry upstairs and 2-bed self-contained unit in a very bright walk-out basement. Freshly painted, renovated with upgrades, a large double-wide driveway with a single car garage PLUS a 200 sq ft insulated heated workshop with electrical service gives plenty of opportunities for a home-based business or DIY projects. Modern And Updated Feel, carpet-free with a large kitchen, And New Paint Throughout The Main Floor. Updated With New Siding, Windows, Roof, And Garage door. The Garage is outfitted with a Breaker Panel, And Gas Heater for even more space. Move in ready for a completely vacant possession.
powered by

Property Details
- Cooling: Central air conditioning
- Heating: Forced air, Natural gas
- Stories: 1
- Structure Type: House
- Exterior Features: Brick, Vinyl siding
- Foundation Details: Unknown
- Architectural Style: Bungalow
Interior Features
- Basement: Finished, Separate entrance, Walk out, N/A
- Appliances: Washer, Refrigerator, Dishwasher, Stove, Dryer
- Bedrooms Total: 5
Exterior & Lot Features
- Water Source: Municipal water
- Parking Total: 3
- Parking Features: Attached Garage
- Lot Size Dimensions: 40 x 118.75 FT
Location & Community
- Directions: Devonglen
- Common Interest: Freehold
Utilities & Systems
- Sewer: Sanitary sewer
- Utilities: Sewer, Cable
Tax & Legal Information
- Tax Annual Amount: 4149.42
Room Dimensions
This listing content provided by REALTOR.ca has
been licensed by REALTOR®
members of The Canadian Real Estate Association
members of The Canadian Real Estate Association

















