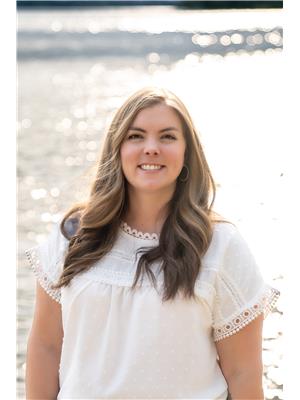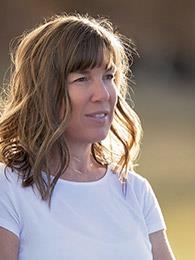131 Lakeview Avenue, Williams Lake
- Bedrooms: 3
- Bathrooms: 3
- Living area: 1901 square feet
- Type: Residential
- Added: 42 days ago
- Updated: 10 hours ago
- Last Checked: 2 hours ago
Welcome to 131 Lakeview Avenue. This is a cozy & clean 3 bedroom, 2 bath family home with an amazing view of the city! All 3 bedrooms and laundry on the main floor. The nice sized primary bedroom features a 2 piece ensuite. Enjoy prepping meals in the galley kitchen while enjoying the view! Downstairs is a large rec room, sizeable storage area and features access to the backyard. The level yard is private & fenced - a great space for kids and pets to play. A studio suite with a separate entrance is a wonderful addition for in-laws or as a mortgage helper. (id:1945)
powered by

Property Details
- Roof: Asphalt shingle, Conventional
- Heating: Baseboard heaters, Forced air, Natural gas
- Stories: 2
- Year Built: 1973
- Structure Type: House
- Foundation Details: Concrete Perimeter
Interior Features
- Basement: Partially finished, N/A
- Appliances: Washer, Refrigerator, Dishwasher, Stove, Dryer
- Living Area: 1901
- Bedrooms Total: 3
Exterior & Lot Features
- View: City view, View (panoramic)
- Water Source: Municipal water
- Lot Size Units: acres
- Parking Features: Open
- Lot Size Dimensions: 0.26
Location & Community
- Common Interest: Freehold
Tax & Legal Information
- Parcel Number: 012-261-335
- Tax Annual Amount: 3570.23
Room Dimensions
This listing content provided by REALTOR.ca has
been licensed by REALTOR®
members of The Canadian Real Estate Association
members of The Canadian Real Estate Association

















