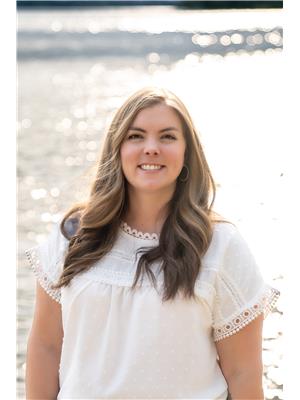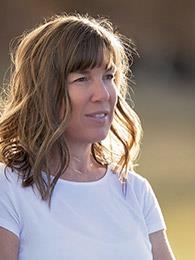1460 N Eleventh Avenue, Williams Lake
- Bedrooms: 4
- Bathrooms: 3
- Living area: 2400 square feet
- Type: Residential
Source: Public Records
Note: This property is not currently for sale or for rent on Ovlix.
We have found 6 Houses that closely match the specifications of the property located at 1460 N Eleventh Avenue with distances ranging from 2 to 8 kilometers away. The prices for these similar properties vary between 370,000 and 640,000.
Nearby Places
Name
Type
Address
Distance
Cataline Elementary
School
1175 Blair St
0.5 km
Nesika Elementary
School
Williams Lake
1.0 km
School District No 27 (Cariboo-Chilcotin)
School
1045 Western Ave
1.3 km
Lake City Secondary School- Williams Lake Campus
School
640 Carson Dr
2.3 km
School District No 27 (Cariboo-Chilcotin)
School
640 Carson Dr
2.4 km
Coast Fraser Inn
Lodging
285 Donald Rd
2.4 km
Boston Pizza
Bar
285 Donald Rd
2.4 km
Marie Sharpe Elementary
School
Williams Lake
2.5 km
Tsilhqot'in National Government
Park
253 Fourth Ave N
2.5 km
School District No 27 (Cariboo-Chilcotin)
School
350 Second Ave N
2.5 km
Skyline Alternate School
School
Williams Lake
2.5 km
Graduation Routes Other Ways
School
291 2 Ave N
2.6 km
Property Details
- Roof: Asphalt shingle, Conventional
- Heating: Forced air, Natural gas
- Stories: 2
- Year Built: 1974
- Structure Type: House
- Foundation Details: Concrete Perimeter
Interior Features
- Basement: Finished, N/A
- Appliances: Washer, Refrigerator, Dishwasher, Stove, Dryer
- Living Area: 2400
- Bedrooms Total: 4
- Fireplaces Total: 1
Exterior & Lot Features
- View: Valley view
- Water Source: Municipal water
- Lot Size Units: acres
- Parking Features: Garage
- Lot Size Dimensions: 0.21
Location & Community
- Common Interest: Freehold
Tax & Legal Information
- Parcel Number: 008-777-080
- Tax Annual Amount: 4522.58
Tucked away in a fabulous and quiet family neighborhood, this charming residence boasts 4 spacious bedrooms and 3 bathrooms. The home is freshly painted with newer flooring, windows and updates throughout. Step outside to discover an outdoor oasis, perfect for relaxation and entertainment. The fully fenced backyard offers a secure haven for your furry friends and features a grand sundeck, providing ample space for gatherings. Enjoy the hot tub for ultimate relaxation and take advantage of the generous gardening space available to cultivate your green thumb. This home is the perfect blend of comfort and tranquility, ideal for creating lasting family memories. (id:1945)
Demographic Information
Neighbourhood Education
| Bachelor's degree | 30 |
| Certificate of Qualification | 20 |
| College | 40 |
| University degree at bachelor level or above | 30 |
Neighbourhood Marital Status Stat
| Married | 175 |
| Widowed | 10 |
| Divorced | 10 |
| Separated | 15 |
| Never married | 70 |
| Living common law | 30 |
| Married or living common law | 205 |
| Not married and not living common law | 105 |
Neighbourhood Construction Date
| 1961 to 1980 | 155 |
| 1981 to 1990 | 10 |










