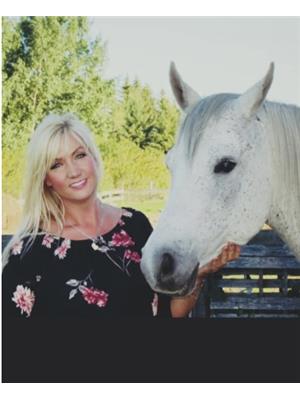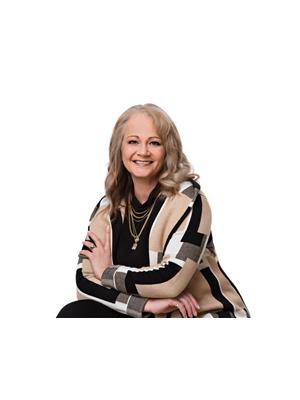7004 39 Street, Lloydminster
- Bedrooms: 5
- Bathrooms: 3
- Living area: 1262 square feet
- Type: Residential
Source: Public Records
Note: This property is not currently for sale or for rent on Ovlix.
We have found 6 Houses that closely match the specifications of the property located at 7004 39 Street with distances ranging from 2 to 9 kilometers away. The prices for these similar properties vary between 279,900 and 479,900.
Nearby Places
Name
Type
Address
Distance
Sobeys
Grocery or supermarket
4227 75 Ave
0.5 km
Tim Hortons
Cafe
4301 75 Ave
0.6 km
Original Joe's Restaurant & Bar
Restaurant
6305 44 St
0.9 km
Starbucks
Cafe
7701 44th St Unit A
0.9 km
Boston Pizza
Restaurant
6303 44 St
0.9 km
Kal Tire
Store
5925 43 St
1.1 km
Lakeland College, Lloydminster Campus
University
2602 59 Ave
1.6 km
West Harvest Inn
Restaurant
5620 44 St
1.8 km
Tropical Inn
Lodging
5621 44 St
1.8 km
Tony Roma's
Restaurant
5621 44 St
1.8 km
Ramada Lloydminster
Lodging
5610 44 St
1.9 km
Holiday Inn Hotel & Suites Lloydminster
Lodging
5612 44 St
2.0 km
Property Details
- Cooling: None
- Heating: Forced air, Natural gas
- Year Built: 2012
- Structure Type: House
- Exterior Features: Stone, Vinyl siding
- Foundation Details: Wood
- Architectural Style: Bi-level
- Construction Materials: Wood frame
Interior Features
- Basement: Finished, Full
- Flooring: Carpeted, Linoleum, Vinyl
- Appliances: Refrigerator, Dishwasher, Stove, Microwave, Microwave Range Hood Combo, Window Coverings, Garage door opener, Washer & Dryer
- Living Area: 1262
- Bedrooms Total: 5
- Above Grade Finished Area: 1262
- Above Grade Finished Area Units: square feet
Exterior & Lot Features
- Lot Size Units: square feet
- Parking Total: 4
- Parking Features: Attached Garage, Garage, Concrete, Heated Garage
- Lot Size Dimensions: 5209.00
Location & Community
- Common Interest: Freehold
- Subdivision Name: West Lloydminster City
Tax & Legal Information
- Tax Lot: 9
- Tax Year: 2023
- Tax Block: 28
- Parcel Number: 0033785198
- Tax Annual Amount: 3608.62
- Zoning Description: R1
Additional Features
- Photos Count: 50
- Map Coordinate Verified YN: true
You'll love this fully finished bilevel with a unique design. The main floor is open-concept and has no carpet. Large kitchen and dining with an island and pantry. There are 3 bedrooms on the main including the master with a 4 piece ensuite. The basement has 2 additional bedrooms, another full bathroom, a large family room and a separate laundry room. Schools and shopping are just a short walk away, making this the perfect home for your family. Check out the 3D virtual tour. (id:1945)
Demographic Information
Neighbourhood Education
| Master's degree | 85 |
| Bachelor's degree | 575 |
| University / Above bachelor level | 20 |
| University / Below bachelor level | 70 |
| Certificate of Qualification | 190 |
| College | 860 |
| Degree in medicine | 35 |
| University degree at bachelor level or above | 730 |
Neighbourhood Marital Status Stat
| Married | 2245 |
| Widowed | 85 |
| Divorced | 135 |
| Separated | 60 |
| Never married | 875 |
| Living common law | 355 |
| Married or living common law | 2595 |
| Not married and not living common law | 1155 |
Neighbourhood Construction Date
| 1961 to 1980 | 15 |
| 1981 to 1990 | 10 |
| 1991 to 2000 | 120 |
| 2001 to 2005 | 450 |
| 2006 to 2010 | 445 |
| 1960 or before | 10 |










