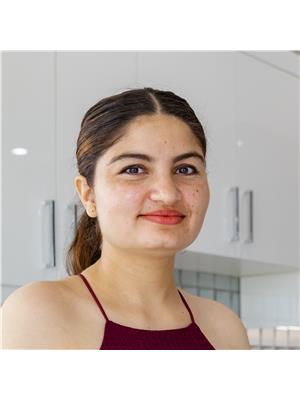4705 36 St, Beaumont
- Bedrooms: 4
- Bathrooms: 4
- Living area: 146.14 square meters
- Type: Residential
- Added: 42 days ago
- Updated: 41 days ago
- Last Checked: 19 hours ago
This beautiful house is For sale and available for immediate possession. The basement is developed with a permit and roughed in for a future kitchen has a separate entrance and can be converted to a rental suite. Total of 4 bedrooms, 3 on the upper floor and one in the basement. The main floor is finished with vinyl and the upper floor is finished with carpet, and porcelain tiles in the wet areas. The kitchen at the back gives you undivided living and dining space. The house is built on a regular lot that gives you so many windows throughout the house. Upper floor laundry room. Enjoy the morning coffee on the front porch and the evening snack on the rear patio. Kept like a brand-new house freshly painted, and professionally cleaned. The City of Beaumont allows to build Garage suite at the back. (id:1945)
powered by

Property DetailsKey information about 4705 36 St
- Heating: Forced air
- Stories: 2
- Year Built: 2018
- Structure Type: House
Interior FeaturesDiscover the interior design and amenities
- Basement: Finished, Full
- Appliances: Washer, Refrigerator, Dishwasher, Stove, Dryer, Hood Fan
- Living Area: 146.14
- Bedrooms Total: 4
- Fireplaces Total: 1
- Bathrooms Partial: 1
- Fireplace Features: Electric, Unknown
Exterior & Lot FeaturesLearn about the exterior and lot specifics of 4705 36 St
- Lot Features: Closet Organizers, No Animal Home, No Smoking Home, Level
- Lot Size Units: square meters
- Parking Features: Parking Pad, No Garage
- Building Features: Ceiling - 9ft
- Lot Size Dimensions: 365.11
Location & CommunityUnderstand the neighborhood and community
- Common Interest: Freehold
Tax & Legal InformationGet tax and legal details applicable to 4705 36 St
- Parcel Number: 009038
Additional FeaturesExplore extra features and benefits
- Security Features: Smoke Detectors
Room Dimensions

This listing content provided by REALTOR.ca
has
been licensed by REALTOR®
members of The Canadian Real Estate Association
members of The Canadian Real Estate Association
Nearby Listings Stat
Active listings
21
Min Price
$420,200
Max Price
$974,900
Avg Price
$658,057
Days on Market
54 days
Sold listings
10
Min Sold Price
$395,000
Max Sold Price
$795,000
Avg Sold Price
$618,720
Days until Sold
62 days
Nearby Places
Additional Information about 4705 36 St




































































