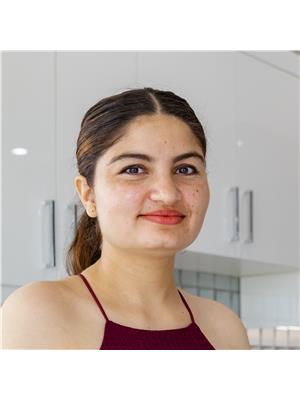3519 13 Av Nw, Edmonton
- Bedrooms: 3
- Bathrooms: 2
- Living area: 89.9 square meters
- Type: Residential
- Added: 68 days ago
- Updated: 4 days ago
- Last Checked: 3 hours ago
This fantastic starter or revenue property situated at 45*115 lot which is idle for future redevelopment under the new city bylaws. FRESHLY RENOVATED which includes FLOORING, KITCHEN CABINETS, COUNTERTOPS, BATHROOMS, PAINT AND MUCH MORE) in South East Edmonton Crawford Plains community. This home accommodates 3 bedrooms and 2 bathrooms. The main level of this home includes a living room with cozy wood fireplace, a dining space, and a bright kitchen with breakfast nook. Easy access to your sunny South facing private backyard! Upstairs you will find the large primary bedroom which shares the main 4pc. bathroom with one secondary bedroom. The lower level is finished with a third room, ideal for guests or a home office, laundry area and a 3pc. bath. This house located on big lot 481m2 quiet street, close to all amenities and Anthony Henday. A must see home!!! (id:1945)
powered by

Property DetailsKey information about 3519 13 Av Nw
- Heating: Forced air
- Year Built: 1979
- Structure Type: House
Interior FeaturesDiscover the interior design and amenities
- Basement: Finished, Full
- Appliances: Washer, Refrigerator, Dishwasher, Stove, Dryer, Hood Fan, Window Coverings
- Living Area: 89.9
- Bedrooms Total: 3
Exterior & Lot FeaturesLearn about the exterior and lot specifics of 3519 13 Av Nw
- Lot Size Units: square meters
- Parking Features: No Garage
- Lot Size Dimensions: 481.76
Location & CommunityUnderstand the neighborhood and community
- Common Interest: Freehold
Tax & Legal InformationGet tax and legal details applicable to 3519 13 Av Nw
- Parcel Number: 9843848
Room Dimensions
| Type | Level | Dimensions |
| Living room | Main level | 13.10*11.11 |
| Dining room | Main level | 8.11*7.11 |
| Kitchen | Main level | 13.3*11.11 |
| Primary Bedroom | Upper Level | 12.9*11.10 |
| Bedroom 2 | Upper Level | 14*9.1 |
| Bedroom 3 | Basement | 8.11*8.5 |

This listing content provided by REALTOR.ca
has
been licensed by REALTOR®
members of The Canadian Real Estate Association
members of The Canadian Real Estate Association
Nearby Listings Stat
Active listings
27
Min Price
$194,900
Max Price
$3,800,000
Avg Price
$495,389
Days on Market
67 days
Sold listings
23
Min Sold Price
$140,000
Max Sold Price
$479,000
Avg Sold Price
$301,491
Days until Sold
39 days














