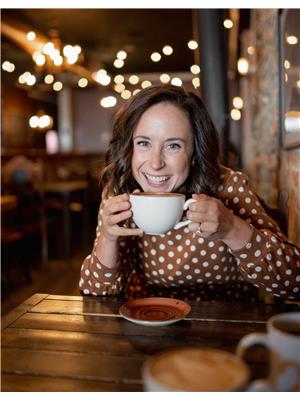1111 48 St Nw, Edmonton
- Bedrooms: 4
- Bathrooms: 2
- Living area: 103.03 square meters
- Type: Residential
- Added: 5 hours ago
- Updated: 5 hours ago
- Last Checked: 4 minutes ago
Welcome to this beautifully updated 4-level split home on a pie-shaped lot located in Crawford Plains! Featuring vaulted ceilings, custom barn wood doors & A white brick fireplace adding charm. The main level offers a radiant kitchen with a stainless steel farmhouse sink, updated cabinets, backsplash and black/stainless appliances, while sliding glass doors lead to the private backyard oasis. Upstairs, the primary bedroom boasts a re-modelled bath, with two additional bedrooms and full bath completing the level. The second living level includes a spacious family room with an updated fireplace, a fourth bedroom and full bath. The large finished basement provides ample space for recreation or storage. With a newer furnace, roof and windows, this home is both stylish and low-maintenance. The backyard offers a gazebo and built-in BBQ barperfect for entertaining! Close to schools and amenities, it offers comfort, functionality, and modern upgrades throughout. All this home needs is you! (id:1945)
powered by

Show More Details and Features
Property DetailsKey information about 1111 48 St Nw
Interior FeaturesDiscover the interior design and amenities
Exterior & Lot FeaturesLearn about the exterior and lot specifics of 1111 48 St Nw
Location & CommunityUnderstand the neighborhood and community
Utilities & SystemsReview utilities and system installations
Tax & Legal InformationGet tax and legal details applicable to 1111 48 St Nw
Additional FeaturesExplore extra features and benefits
Room Dimensions

This listing content provided by REALTOR.ca has
been licensed by REALTOR®
members of The Canadian Real Estate Association
members of The Canadian Real Estate Association
Nearby Listings Stat
Nearby Places
Additional Information about 1111 48 St Nw












