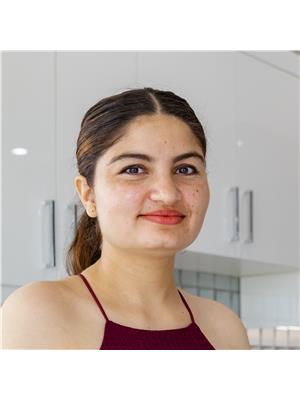6416 11 Av Nw, Edmonton
- Bedrooms: 6
- Bathrooms: 3
- Living area: 118.75 square meters
- Type: Residential
- Added: 35 days ago
- Updated: 34 days ago
- Last Checked: 19 hours ago
Welcome to Sakaw, Mill Woods! Well maintained single-family detached home with a double car garage & HUGE LOT is perfect for families. Offering over 2400 sq. ft. of living space, it features 3 spacious bedrooms on the main floor and 3 additional bedrooms in the fully finished basement, making it an ideal retreat. Bright and inviting living area boasts large windows and adjoins a dining area, while the FRESHLY PAINTED KITCHEN CABINETS opens to a deck and fenced backyard WITH Mature TREES & SHRUBSperfect for relaxation and gatherings. FULLY FINISHED BASEMENT includes 3 bedrooms, a full bath, and a generous living/entertainment area with large windows, an OAK feature wall, and a cozy fireplace. RECENT UPATES: FRESH PAINT THROUGHOUT THE HOUSE & NEW VINAYL IN THE KITCHEN AND MAIN FLOORS BATHROOMS. Additional highlights include MASTER bedroom with ENSUITE Bath, plenty of storage space in the house, and close to schools, parks, transportation, and other amenities. Don't miss out on this rare opportunity! (id:1945)
powered by

Property DetailsKey information about 6416 11 Av Nw
- Cooling: Central air conditioning
- Heating: Forced air
- Year Built: 1982
- Structure Type: House
- Architectural Style: Bi-level
Interior FeaturesDiscover the interior design and amenities
- Basement: Finished, Full
- Appliances: Washer, Refrigerator, Dishwasher, Stove, Dryer, Hood Fan
- Living Area: 118.75
- Bedrooms Total: 6
- Fireplaces Total: 1
- Fireplace Features: Gas, Unknown
Exterior & Lot FeaturesLearn about the exterior and lot specifics of 6416 11 Av Nw
- Lot Features: See remarks, No Smoking Home
- Lot Size Units: square meters
- Parking Total: 4
- Parking Features: Attached Garage
- Lot Size Dimensions: 618.45
Location & CommunityUnderstand the neighborhood and community
- Common Interest: Freehold
Tax & Legal InformationGet tax and legal details applicable to 6416 11 Av Nw
- Parcel Number: 9468307
Room Dimensions

This listing content provided by REALTOR.ca
has
been licensed by REALTOR®
members of The Canadian Real Estate Association
members of The Canadian Real Estate Association
Nearby Listings Stat
Active listings
55
Min Price
$287,500
Max Price
$719,900
Avg Price
$463,062
Days on Market
35 days
Sold listings
38
Min Sold Price
$254,900
Max Sold Price
$698,800
Avg Sold Price
$424,664
Days until Sold
33 days
Nearby Places
Additional Information about 6416 11 Av Nw




















































