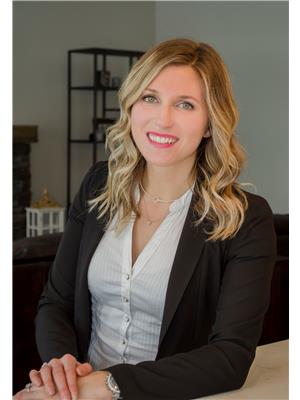1016 Clarance Avenue, Kelowna
- Bedrooms: 5
- Bathrooms: 5
- Living area: 4160 square feet
- Type: Residential
- Added: 27 days ago
- Updated: 26 days ago
- Last Checked: 7 hours ago
WOW! WOW! WOW! - CHECK OUT THESE VIEWS, THE QUALITY OF FINISHES AND THE OVERALL FLOOR PLAN. OVER 4,000 SQ FT OF COMBINED LIVING SPACE ON 2 LEVELS WITH A 1 BEDROOM LEGAL SUITE WITH A PRIVATE ENTRANCE, PARKING SPACE AND PRIVATE DECK AREA - ALSO WITH BIG LAKE VIEWS!! This Property has a Total of 5 Bedrooms and 5 Bathrooms with views from almost every room. [except the dog house...] There is also an Option to Create an Additional ""in Law Suite"" on the lower level if desired. All Amenities are nearby with the recent opening of retail space at Mission Village at the corner of Gordon and Frost Roads. Check out the amenities close by within the pictures attached to this listing. Seller installed a rooftop Solar Panel System this past spring [cost $27k] that is estimated to save 70-80% on the electric bill. They have not had a bill to pay since spring!! WELCOME HOME TO 1016 CLARANCE AVENUE IN UPPER MISSION!! (id:1945)
powered by

Property Details
- Cooling: Central air conditioning
- Heating: Forced air
- Stories: 2
- Year Built: 2018
- Structure Type: House
- Architectural Style: Ranch
Interior Features
- Flooring: Mixed Flooring
- Living Area: 4160
- Bedrooms Total: 5
- Bathrooms Partial: 2
Exterior & Lot Features
- Water Source: Municipal water
- Lot Size Units: acres
- Parking Features: Street, See Remarks
- Lot Size Dimensions: 0.29
Location & Community
- Common Interest: Freehold
Utilities & Systems
- Sewer: Municipal sewage system
Tax & Legal Information
- Zoning: Unknown
- Parcel Number: 029-762-952
- Tax Annual Amount: 8907
Room Dimensions

This listing content provided by REALTOR.ca has
been licensed by REALTOR®
members of The Canadian Real Estate Association
members of The Canadian Real Estate Association














