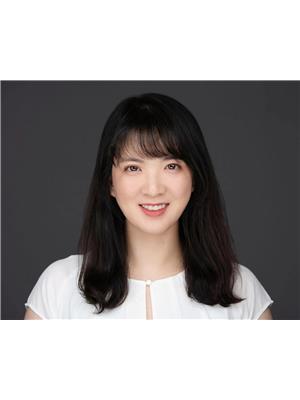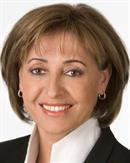1505 Fairwood Lane, Kelowna
- Bedrooms: 4
- Bathrooms: 4
- Living area: 3806 square feet
- Type: Residential
- Added: 30 days ago
- Updated: 7 days ago
- Last Checked: 8 hours ago
Modern Masterpiece Lake View Home with 3 Beds + 1 Bed Suite for sale! Custom crafted in the fashion of a West Coast / Malibu Ocean front retreat, this designer home will shock your senses as you enter! This builder's home features elements rarely seen today - from the 14 ft soaring vaulted Living Room and two story window wall, to the artistic drywall work integrating flush baseboards, to plaster-like 20 ft+ feature walls accenting the staircase, to the master crafted built-ins, to the curb-less walk-in shower, to the next-level garage with epoxy floor & full height cabinetry - this home has been finished to the highest level with no expense spared nor detail overlooked. This home is very energy efficient, and offers commercial grade construction such as ICF Foundation, Radiant in-floor hot water heating, ICF Suspended slab, multi zone heating/cooling, two story commercial quality windows, tank-less hot water, HRV, integrated speakers, 12 mm glass railing, stained and Roman stamped concrete deck and patio, and an engineered aluminum open riser stair case. 10 ft Ceilings in bright and open basement. Walk out to your private covered patio with new hot tub, synthetic putting green with chipping area, and rough-in for fire pit. One Bed Legal Suite is fully sound proofed with insulation in walls and ceiling, layer of sound board, plus 5/8 drywall, and separate heating/cooling. RV + Parking for 4 in driveway. Too many features to list! See HD Video and Virtual Tour in Media Links! (id:1945)
powered by

Property DetailsKey information about 1505 Fairwood Lane
Interior FeaturesDiscover the interior design and amenities
Exterior & Lot FeaturesLearn about the exterior and lot specifics of 1505 Fairwood Lane
Location & CommunityUnderstand the neighborhood and community
Utilities & SystemsReview utilities and system installations
Tax & Legal InformationGet tax and legal details applicable to 1505 Fairwood Lane
Additional FeaturesExplore extra features and benefits
Room Dimensions

This listing content provided by REALTOR.ca
has
been licensed by REALTOR®
members of The Canadian Real Estate Association
members of The Canadian Real Estate Association
Nearby Listings Stat
Active listings
19
Min Price
$599,900
Max Price
$4,520,000
Avg Price
$2,138,773
Days on Market
78 days
Sold listings
4
Min Sold Price
$1,599,000
Max Sold Price
$2,850,000
Avg Sold Price
$2,186,725
Days until Sold
55 days
Nearby Places
Additional Information about 1505 Fairwood Lane
















