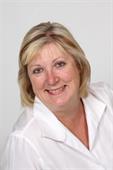1001 Lawrence Avenue, Kelowna
- Bedrooms: 5
- Bathrooms: 4
- Living area: 3149 square feet
- Type: Residential
- Added: 99 days ago
- Updated: 98 days ago
- Last Checked: 23 hours ago
300 FOOT WIDE ASSEMBLY. Unlock Unmatched Potential: Prime LAND ASSEMBLY for Premium Development! This 4-lot assembly on Lawrence Avenue, just across from the Mediterranean Market, spans 1-ACRE+ and is listed for $13,312,000. It is currently zoned MF1, with the potential to re-zone. This could allow options for a multi-family residential building with commercial space on the ground floor. Situated in a highly sought-after central downtown area, close to Capri Mall, and located in a quiet residential neighborhood, this property offers excellent accessibility to key amenities, making it a premium development prospect. Note: This assembly to be purchased along with the other properties in the land assembly, which include 1009 Lawrence Avenue, 1023 Lawrence Avenue, and 987 Lawrence Avenue. (id:1945)
powered by

Property DetailsKey information about 1001 Lawrence Avenue
- Roof: Asphalt shingle, Unknown
- Cooling: Central air conditioning
- Heating: Forced air, See remarks
- Stories: 2
- Year Built: 1914
- Structure Type: House
- Exterior Features: Brick, Wood siding
Interior FeaturesDiscover the interior design and amenities
- Basement: Partial
- Flooring: Hardwood, Vinyl
- Appliances: Washer, Refrigerator, Range - Electric, Dryer
- Living Area: 3149
- Bedrooms Total: 5
- Fireplaces Total: 1
- Bathrooms Partial: 1
- Fireplace Features: Wood, Conventional
Exterior & Lot FeaturesLearn about the exterior and lot specifics of 1001 Lawrence Avenue
- Lot Features: Private setting, Central island
- Water Source: Municipal water
- Lot Size Units: acres
- Parking Total: 5
- Parking Features: Detached Garage, See Remarks
- Lot Size Dimensions: 0.32
Location & CommunityUnderstand the neighborhood and community
- Common Interest: Freehold
Utilities & SystemsReview utilities and system installations
- Sewer: Municipal sewage system
Tax & Legal InformationGet tax and legal details applicable to 1001 Lawrence Avenue
- Zoning: Unknown
- Parcel Number: 009-985-522
- Tax Annual Amount: 6170.34
Additional FeaturesExplore extra features and benefits
- Security Features: Smoke Detector Only
Room Dimensions

This listing content provided by REALTOR.ca
has
been licensed by REALTOR®
members of The Canadian Real Estate Association
members of The Canadian Real Estate Association
Nearby Listings Stat
Active listings
20
Min Price
$599,900
Max Price
$4,520,000
Avg Price
$2,118,429
Days on Market
87 days
Sold listings
6
Min Sold Price
$774,900
Max Sold Price
$2,850,000
Avg Sold Price
$1,828,633
Days until Sold
46 days
Nearby Places
Additional Information about 1001 Lawrence Avenue















