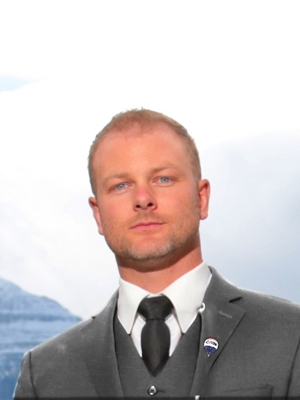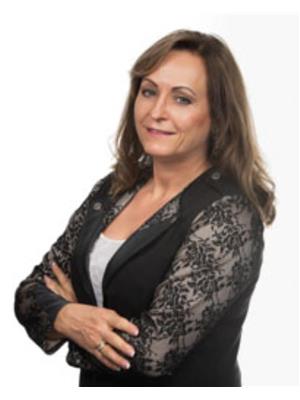106 16 Street Nw, Calgary
- Bedrooms: 3
- Bathrooms: 3
- Living area: 1666.71 square feet
- Type: Residential
- Added: 72 days ago
- Updated: 42 days ago
- Last Checked: 9 hours ago
Welcome to this incredible executive 2-storey, 3-bedroom home in the heart of Hillhurst! Situated on an R-CG(Residential Grade-Oriented Infill) lot measuring 41x135 feet (12.50m x 41.15m), this property is loaded with elegance, character, and charm. Recently renovated throughout, the home features a stunning kitchen with gorgeous cabinets, granite countertops, undermount sink, and stainless steel appliances. Hardwood floors, a stone-faced wood-burning fireplace, and triple-pane windows add to the home's modern efficiency and timeless appeal. Additional upgrades include a high-efficiency furnace, water softener, and a fully re-designed master suite. The home has been freshly repainted, and new carpet has been installed in the spacious front parlor or studio den. The upper floor boasts newly installed LVP flooring, leading to a generously sized master bedroom with a beautiful ensuite that includes a 2-person soaker tub and separate shower. With a total of 2.5 baths, the partially developed basement offers an additional bedroom, rec room, and rough-in for a bathroom, providing endless potential. The stucco and stone exterior enhances the home’s curb appeal, while the huge cedar deck, interlocking brick terrace, and professionally designed landscaping in the backyard create a gardener's paradise. The property also features a 24x24 double detached garage, with the option for RV parking by removing the flower bed. This home offers both a beautiful living space and an excellent investment opportunity, located just minutes from the Bow River, downtown, and the vibrant Kensington district. Don't miss out on this exceptional Hillhurst gem! (id:1945)
powered by

Property DetailsKey information about 106 16 Street Nw
Interior FeaturesDiscover the interior design and amenities
Exterior & Lot FeaturesLearn about the exterior and lot specifics of 106 16 Street Nw
Location & CommunityUnderstand the neighborhood and community
Utilities & SystemsReview utilities and system installations
Tax & Legal InformationGet tax and legal details applicable to 106 16 Street Nw
Additional FeaturesExplore extra features and benefits
Room Dimensions

This listing content provided by REALTOR.ca
has
been licensed by REALTOR®
members of The Canadian Real Estate Association
members of The Canadian Real Estate Association
Nearby Listings Stat
Active listings
59
Min Price
$374,900
Max Price
$5,999,000
Avg Price
$1,089,327
Days on Market
62 days
Sold listings
27
Min Sold Price
$580,000
Max Sold Price
$2,449,900
Avg Sold Price
$953,563
Days until Sold
78 days
Nearby Places
Additional Information about 106 16 Street Nw

















