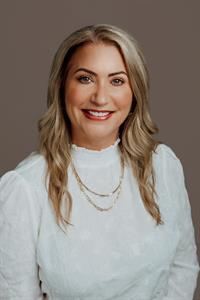113 Whiteoak Garden, Fort Mcmurray
- Bedrooms: 6
- Bathrooms: 3
- Living area: 1348 square feet
- Type: Residential
Source: Public Records
Note: This property is not currently for sale or for rent on Ovlix.
We have found 6 Houses that closely match the specifications of the property located at 113 Whiteoak Garden with distances ranging from 2 to 7 kilometers away. The prices for these similar properties vary between 309,900 and 539,900.
Recently Sold Properties
Nearby Places
Name
Type
Address
Distance
Sobeys
Grocery or supermarket
210 Thickwood Blvd
0.4 km
Pizza Hut
Meal takeaway
414 Thickwood Blvd
0.4 km
DAIRY QUEEN BRAZIER
Store
101 Signal Rd
0.5 km
Father Patrick Mercredi Community School
School
455 Silin Forest Rd
0.5 km
Casman Centre
Establishment
110 Eymundson Rd
0.7 km
Cosmos Pizza
Restaurant
700 Signal Rd #9
1.2 km
Boston Pizza
Restaurant
10202 Macdonald Ave
2.8 km
Boston Pizza
Restaurant
110 Millennium Dr
2.9 km
Earls Restaurant
Restaurant
9802 Morrison St
2.9 km
MacDonald Island Park
Park
151 MacDonald Dr
3.1 km
The Keg Steakhouse & Bar - Fort McMurray
Restaurant
10006 Macdonald Ave
3.1 km
Fort McMurray Catholic Board Of Education
School
9809 Main St
3.1 km
Property Details
- Cooling: None
- Heating: Forced air, Natural gas
- Year Built: 1978
- Structure Type: House
- Exterior Features: Concrete, Brick
- Foundation Details: Poured Concrete
- Architectural Style: 4 Level
- Construction Materials: Poured concrete, Wood frame
Interior Features
- Basement: Finished, Full, Separate entrance, Suite
- Flooring: Carpeted, Ceramic Tile, Linoleum, Vinyl
- Appliances: Washer, Refrigerator, Dishwasher, Stove, Dryer, Microwave, Window Coverings
- Living Area: 1348
- Bedrooms Total: 6
- Fireplaces Total: 1
- Above Grade Finished Area: 1348
- Above Grade Finished Area Units: square feet
Exterior & Lot Features
- Lot Size Units: square feet
- Parking Total: 5
- Parking Features: Attached Garage, Garage, Other, Interlocked, Heated Garage
- Lot Size Dimensions: 6162.22
Location & Community
- Common Interest: Freehold
- Subdivision Name: Thickwood
Tax & Legal Information
- Tax Lot: 50
- Tax Year: 2024
- Tax Block: 49
- Parcel Number: 0011108941
- Tax Annual Amount: 2400
- Zoning Description: R1
Discover this exceptional 4-level split home, ideally located in a serene part of Thickwood across from expansive greenspace and just one block from the scenic greenbelt. The property’s prime location is further enhanced by a charming community garden directly across the street, fostering a welcoming community atmosphere. The home features a long stamped concrete driveway with ample space for up to four vehicles, complemented by an attached heated single garage for year-round convenience. The fully fenced backyard is a private retreat, complete with a spacious shed, a cozy fire pit, and a large back deck equipped with built-in benches, creating the perfect setting for outdoor relaxation and gatherings. The backyard backs onto a utility right-of-way, ensuring a peaceful and private environment. Inside, this home offers a thoughtfully designed layout with over 2,500 square feet of total living space. On the main floor, the kitchen is a highlight, featuring elegant quartz countertops, stainless steel appliances, an updated double sink & faucet, and an abundance of cabinet space. It is complemented by a dining room, a spacious living room, a charming breakfast nook, and a laundry area. The top floor of the home is dedicated to personal spaces, including three generously sized bedrooms and two full bathrooms. The primary suite is a retreat in itself, boasting a walk-in closet and an ensuite bathroom with a shower. The secondary full bathroom was recently renovated and features two sinks. The lower two levels of the home feature a well-appointed illegal suite with a separate entrance, making it ideal for extended family or rental potential. The first level of the suite is designed for comfort and functionality, featuring a cozy living room with a fireplace, a dining area, a laundry room, and a newly renovated full bathroom (2024) with a shower. The bottom level offers additional versatility, with two bedrooms, a den, a full kitchen with stove and dishwasher, and the utili ty room, providing ample space and privacy for various needs. This remarkable property combines comfort, privacy, and a superb location, all within close proximity to schools and amenities, making it an exceptional choice for a family home or investment opportunity. Shingles new in 2020. New sliding door in 2020. View the 3D tour then book your showing today! (id:1945)
Demographic Information
Neighbourhood Education
| Bachelor's degree | 20 |
| University / Below bachelor level | 10 |
| Certificate of Qualification | 15 |
| College | 55 |
| University degree at bachelor level or above | 15 |
Neighbourhood Marital Status Stat
| Married | 165 |
| Widowed | 15 |
| Divorced | 25 |
| Separated | 10 |
| Never married | 95 |
| Living common law | 40 |
| Married or living common law | 200 |
| Not married and not living common law | 145 |
Neighbourhood Construction Date
| 1961 to 1980 | 135 |
| 1981 to 1990 | 10 |
| 1960 or before | 15 |










