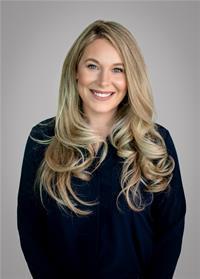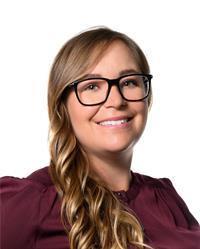248 Sitka Dr, Fort Mcmurray
- Bedrooms: 5
- Bathrooms: 4
- Living area: 141.84 square meters
- Type: Duplex
- Added: 56 days ago
- Updated: 53 days ago
- Last Checked: 7 hours ago
Welcome to 248 Sitka Drive Fort McMurray. This 1527 sq ft 2 story duplex with a fully developed basement sits in the beautiful and well established neighborhood of Thickwood. The main floor offers a fire place, hard wood floor, a powder room, an attached garage access door, and convenient back door access to the back yard. The kitchen's open layout flows into the dining area and living room. The kitchen has a large center island with lots of counter top working space. The second floor boasts to a total of three spacious bedrooms, including a primary bedroom and 4 pcs common bathroom. The primary bedroom is finished with 4 pcs ensuite. Head down to the basement where you will find 2 spacious bedrooms, a 3 pcs bathroom, and a large storage area under staircase. A low level deck is also built in the back yard . Roof was replaced in 2015. Hot water tank was replaced in 2017. Walking distance to shopping mall, schools, transit, bus stops and public health center. (id:1945)
powered by

Property Details
- Heating: Forced air
- Stories: 2
- Year Built: 1998
- Structure Type: Duplex
Interior Features
- Basement: Finished, Full
- Appliances: Washer, Refrigerator, Dishwasher, Stove, Dryer, Microwave Range Hood Combo
- Living Area: 141.84
- Bedrooms Total: 5
- Bathrooms Partial: 1
Exterior & Lot Features
- Lot Features: No Animal Home, No Smoking Home
- Parking Total: 2
- Parking Features: Attached Garage
Location & Community
- Common Interest: Freehold
Tax & Legal Information
- Parcel Number: ZZ999999999
Room Dimensions
This listing content provided by REALTOR.ca has
been licensed by REALTOR®
members of The Canadian Real Estate Association
members of The Canadian Real Estate Association


















