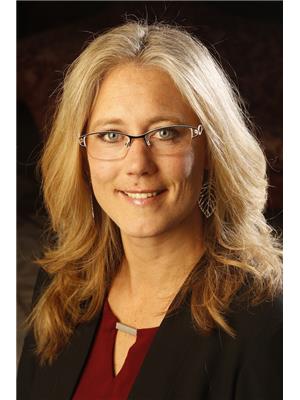5470 Highway 3, Bridesville
- Bedrooms: 5
- Bathrooms: 2
- Living area: 1152 square feet
- Type: Residential
- Added: 176 days ago
- Updated: 6 days ago
- Last Checked: 19 hours ago
Ready for the country? A breathtaking view in every direction! Have a look at this beautiful family home on 59 acres. Baker Creek runs through the property to a fabulous pond on the south end. This parcel is perfect for the outdoor enthusiast. 5 Bedroom, 2 bath home features large open living space with a full basement. New siding and windows in 2023. Located on a bus route and 30 min to Osoyoos. Single car garage and plenty of parking. Several outbuildings for all your toys and a barn for your critters. Lots of open space and fresh air. Water rights with gravity water. This won't last long, call your realtor to view. (id:1945)
powered by

Property DetailsKey information about 5470 Highway 3
- Roof: Asphalt shingle, Unknown
- Cooling: Central air conditioning
- Heating: Forced air, Electric, See remarks
- Stories: 2
- Year Built: 1969
- Structure Type: House
- Exterior Features: Composite Siding
Interior FeaturesDiscover the interior design and amenities
- Living Area: 1152
- Bedrooms Total: 5
- Bathrooms Partial: 1
Exterior & Lot FeaturesLearn about the exterior and lot specifics of 5470 Highway 3
- View: Mountain view
- Lot Features: Private setting, Balcony
- Water Source: Well
- Lot Size Units: acres
- Parking Features: Carport
- Lot Size Dimensions: 59.58
Location & CommunityUnderstand the neighborhood and community
- Common Interest: Freehold
- Community Features: Rural Setting
Utilities & SystemsReview utilities and system installations
- Sewer: Septic tank
Tax & Legal InformationGet tax and legal details applicable to 5470 Highway 3
- Zoning: Unknown
- Parcel Number: 015-229-645
- Tax Annual Amount: 770.63
Room Dimensions

This listing content provided by REALTOR.ca
has
been licensed by REALTOR®
members of The Canadian Real Estate Association
members of The Canadian Real Estate Association
Nearby Listings Stat
Active listings
3
Min Price
$939,999
Max Price
$2,500,000
Avg Price
$1,459,999
Days on Market
154 days
Sold listings
0
Min Sold Price
$0
Max Sold Price
$0
Avg Sold Price
$0
Days until Sold
days
Nearby Places
Additional Information about 5470 Highway 3























































