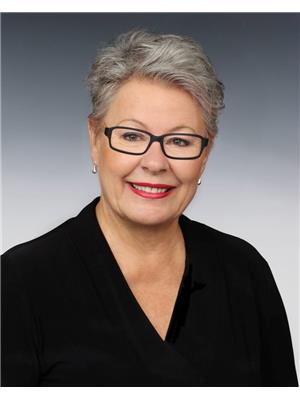1780 Atkinson Avenue Unit 106, Penticton
- Bedrooms: 2
- Bathrooms: 2
- Living area: 1028 square feet
- Type: Townhouse
- Added: 99 days ago
- Updated: 48 days ago
- Last Checked: 1 hours ago
Great value here in this 2 bdrm, 2 bath ground floor unit situated at Atkinson Gardens, Unit has galley kitchen, dining and living room with gas fireplace, nice secure patio area, laundry closest, spacious master with 4p ensuite and 2nd bedroom. Good size separate storage space with power and covered carport parking spot. 2 indoor cats allowed, or 1 dog and one cat. No age restrictions, unit needs fresh paint. Sold 'As is where is"" Vacant and easy to view. Reasonable strata fee of $269.00 Sale is Subject to Probate of Estate. Call today to view. All measurements are taken from Iguide and to be verified by buyer if deemed important (id:1945)
powered by

Property Details
- Roof: Asphalt shingle, Unknown
- Cooling: Wall unit
- Heating: Baseboard heaters
- Stories: 1
- Year Built: 1993
- Structure Type: Row / Townhouse
Interior Features
- Living Area: 1028
- Bedrooms Total: 2
- Fireplaces Total: 1
- Fireplace Features: Gas, Unknown
Exterior & Lot Features
- Water Source: Municipal water
- Parking Features: Carport
Location & Community
- Common Interest: Condo/Strata
- Community Features: Pet Restrictions, Pets Allowed With Restrictions, Rentals Allowed
Property Management & Association
- Association Fee: 269
- Association Fee Includes: Waste Removal, Ground Maintenance, Insurance, Other, See Remarks, Reserve Fund Contributions
Utilities & Systems
- Sewer: Municipal sewage system
Tax & Legal Information
- Zoning: Multi-Family
- Parcel Number: 018-123-341
- Tax Annual Amount: 1666.71
Room Dimensions

This listing content provided by REALTOR.ca has
been licensed by REALTOR®
members of The Canadian Real Estate Association
members of The Canadian Real Estate Association

















