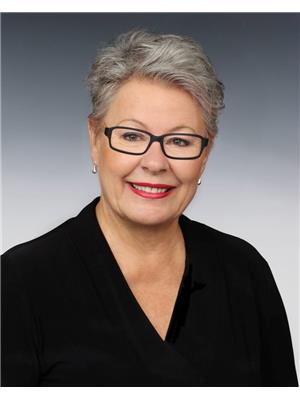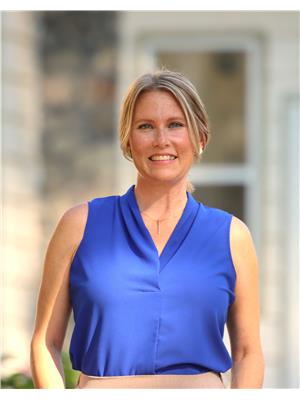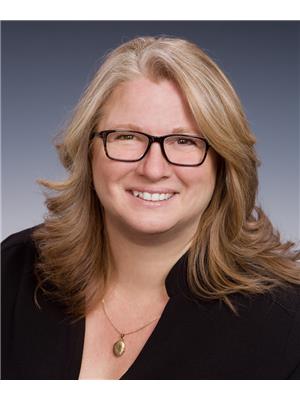80 Green Avenue E Unit 18, Penticton
- Bedrooms: 2
- Bathrooms: 2
- Living area: 1070 square feet
- Type: Townhouse
- Added: 114 days ago
- Updated: 102 days ago
- Last Checked: 12 hours ago
Welcome to this bright 2 bdrm plus den, 2 bath townhome with spacious south facing patio to enjoy private outdoor space. Easy maintenance xeriscape yard with irrigated plant beds ready for your personal touch. Tastefully decorated end unit with new windows, beautiful new vinyl flooring on the main, gorgeous tiled walk in shower upstairs, electric fireplace and more. Close to amenities, Skaha Beach, Marina, bus route, shopping and schools. No age restriction, 3 month minimum rental, pets on approval. Great location for young couples, first time home buyers and families. Do not let cat out! (id:1945)
powered by

Property DetailsKey information about 80 Green Avenue E Unit 18
Interior FeaturesDiscover the interior design and amenities
Exterior & Lot FeaturesLearn about the exterior and lot specifics of 80 Green Avenue E Unit 18
Location & CommunityUnderstand the neighborhood and community
Property Management & AssociationFind out management and association details
Utilities & SystemsReview utilities and system installations
Tax & Legal InformationGet tax and legal details applicable to 80 Green Avenue E Unit 18
Additional FeaturesExplore extra features and benefits
Room Dimensions

This listing content provided by REALTOR.ca
has
been licensed by REALTOR®
members of The Canadian Real Estate Association
members of The Canadian Real Estate Association
Nearby Listings Stat
Active listings
127
Min Price
$125,000
Max Price
$1,200,000
Avg Price
$555,150
Days on Market
197 days
Sold listings
42
Min Sold Price
$225,000
Max Sold Price
$1,150,000
Avg Sold Price
$547,302
Days until Sold
116 days
Nearby Places
Additional Information about 80 Green Avenue E Unit 18

















