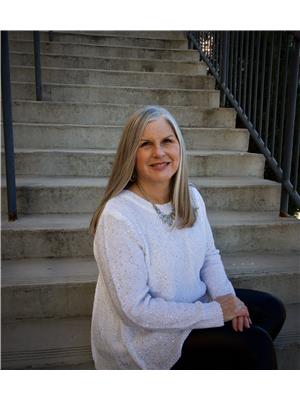2245 Atkinson Street Unit 804, Penticton
- Bedrooms: 2
- Bathrooms: 3
- Living area: 1922 square feet
- Type: Apartment
Source: Public Records
Note: This property is not currently for sale or for rent on Ovlix.
We have found 6 Condos that closely match the specifications of the property located at 2245 Atkinson Street Unit 804 with distances ranging from 2 to 3 kilometers away. The prices for these similar properties vary between 550,000 and 969,000.
Recently Sold Properties
Nearby Places
Name
Type
Address
Distance
Starbucks
Cafe
2111 Main St
0.2 km
Cleo Cherry Lane Shopping Centre
Clothing store
2111 Main St #127
0.3 km
Barley Mill Pub
Bar
2460 Skaha Lake Rd
0.3 km
Boston Pizza
Restaurant
1900 Main St
0.6 km
White Spot Penticton
Restaurant
1770 Main St
0.8 km
Super 8 Penticton
Lodging
1706 Main St
0.9 km
Iyara Thai Restaurant
Restaurant
2985 Skaha Lake Rd
1.1 km
Best Western Plus Inn At Penticton
Lodging
3180 Skaha Lake Rd
1.4 km
Safeway
Grocery or supermarket
1301 Main St
1.4 km
Penticton Regional Airport
Airport
3000 Airport Rd #109
1.5 km
La Casa Ouzeria Restaurant
Restaurant
1090 Main St
1.8 km
South Beach Gardens RV Park
Campground
3815 Skaha Lake Rd
2.1 km
Property Details
- Cooling: Central air conditioning
- Heating: Forced air, See remarks
- Stories: 1
- Year Built: 1997
- Structure Type: Apartment
- Exterior Features: Stucco
Interior Features
- Flooring: Mixed Flooring
- Appliances: Refrigerator, Range - Electric, Dishwasher, Washer & Dryer
- Living Area: 1922
- Bedrooms Total: 2
- Fireplaces Total: 1
- Bathrooms Partial: 1
- Fireplace Features: Gas, Unknown
Exterior & Lot Features
- Lot Features: Two Balconies
- Water Source: Municipal water
- Parking Total: 2
- Parking Features: Underground
- Building Features: Clubhouse
Location & Community
- Common Interest: Condo/Strata
- Community Features: Seniors Oriented, Pet Restrictions, Pets Allowed With Restrictions
Property Management & Association
- Association Fee: 631.95
Utilities & Systems
- Sewer: Municipal sewage system
Tax & Legal Information
- Zoning: Unknown
- Parcel Number: 023-711-981
- Tax Annual Amount: 3934.05
Additional Features
- Security Features: Sprinkler System-Fire, Controlled entry
Welcome to the cherry on top of Cherry Lane Towers! Conveniently located in the centre of town, this east facing Penthouse offers over 1900sqft of living space and 2 balconies to take in your 180* view of our beautiful little city. This floor plan provides two large bedrooms, each with their own full ensuite, situated on opposite ends of the condo - great for offering your guests privacy during their stay. Enjoy gatherings of any size with your choice of 2 eating areas - a lovely nook off the kitchen with deck access or in your dining area overlooking the east side of town. Your living room provides incredible morning light and a gas fireplace for cozy evenings. But wait, there's more! A generously sized den with deck access allows for additional flexibility with setting up your day to day life. In unit laundry, plenty of storage space, a 3rd bathroom, 2 parking stalls, storage unit downstairs and the famous common area at this well-run complex make this a great package! Call LR for more information. All meas approx. Buyer to verify if important. (id:1945)
Demographic Information
Neighbourhood Education
| Bachelor's degree | 25 |
| University / Above bachelor level | 15 |
| University / Below bachelor level | 20 |
| Certificate of Qualification | 25 |
| College | 90 |
| Degree in medicine | 10 |
| University degree at bachelor level or above | 50 |
Neighbourhood Marital Status Stat
| Married | 515 |
| Widowed | 205 |
| Divorced | 55 |
| Separated | 15 |
| Never married | 100 |
| Living common law | 45 |
| Married or living common law | 560 |
| Not married and not living common law | 375 |
Neighbourhood Construction Date
| 1961 to 1980 | 85 |
| 1981 to 1990 | 30 |
| 1991 to 2000 | 120 |
| 2001 to 2005 | 105 |
| 2006 to 2010 | 85 |
| 1960 or before | 20 |











