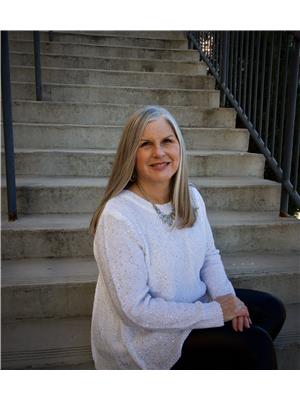98 Okanagan Avenue Unit 117, Penticton
- Bedrooms: 2
- Bathrooms: 1
- Living area: 870 square feet
- Type: Mobile
- Added: 36 days ago
- Updated: 7 days ago
- Last Checked: 17 hours ago
Welcome to this bright and beautifully updated 2-bedroom plus den home, perfectly situated in the sought-after Pines Mobile Home Park in the heart of Penticton. This move-in ready gem has been lovingly upgraded with a new bathroom, fresh paint, updated electrical, new flooring, and a recently replaced roof. The ceiling has been newly drywalled, complemented by new light fixtures and blinds enhancing the home’s charm and comfort. The kitchen features a brand-new stainless steel fridge and hood fan and the stacking washer and dryer were replaced in 2023. A newer hot water tank (2022) ensures efficient performance, and the gas furnace has been recently serviced, providing warmth and peace of mind. Plumbing has also been upgraded to pex, and gutter guards have been installed for easy maintenance. Situated on a private corner lot, this home offers a peaceful setting in a friendly 55+ community. With approval for one small pet and no rentals, you’ll enjoy a quiet and serene atmosphere. The property also includes two on-site parking spaces, a large 8X12 storage shed (with a new roof) and nearby RV storage, perfect for those with a love for outdoor adventures. Within walking distance of Penticton’s best amenities—including the mall, grocery stores, restaurants, and more—this home is the perfect blend of convenience and comfort. Don’t miss out on this beautifully updated retreat—schedule your viewing today! (id:1945)
powered by

Property Details
- Roof: Asphalt shingle, Unknown
- Cooling: Window air conditioner
- Heating: Forced air, See remarks
- Stories: 1
- Year Built: 1970
- Structure Type: Manufactured Home
- Exterior Features: Vinyl siding
- Foundation Details: None
Interior Features
- Flooring: Laminate, Vinyl
- Appliances: Washer, Refrigerator, Range, Dryer
- Living Area: 870
- Bedrooms Total: 2
- Fireplaces Total: 1
- Fireplace Features: Electric, Unknown
Exterior & Lot Features
- View: Mountain view
- Lot Features: Level lot, Private setting, Corner Site, Two Balconies
- Water Source: Municipal water
- Parking Total: 2
- Parking Features: Other, See Remarks
Location & Community
- Common Interest: Leasehold
- Community Features: Seniors Oriented, Rentals Not Allowed
Property Management & Association
- Association Fee: 633.78
- Association Fee Includes: Pad Rental
Utilities & Systems
- Sewer: Municipal sewage system
Tax & Legal Information
- Zoning: Residential
- Parcel Number: 000-000-000
- Tax Annual Amount: 871.7
Room Dimensions

This listing content provided by REALTOR.ca has
been licensed by REALTOR®
members of The Canadian Real Estate Association
members of The Canadian Real Estate Association
















