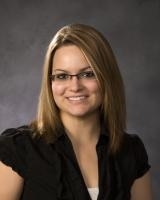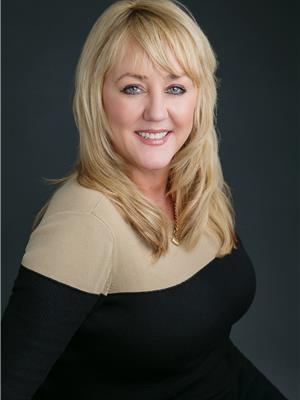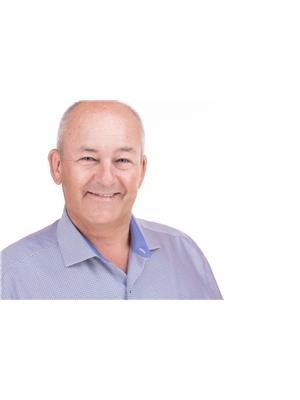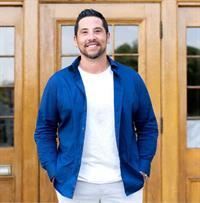118 Birchcliff, Birchcliff
- Bedrooms: 3
- Bathrooms: 3
- Living area: 1550.19 square feet
- Type: Residential
- Added: 76 days ago
- Updated: 10 hours ago
- Last Checked: 2 hours ago
Welcome to your dream bungalow in the idyllic Summer Village of Birchcliff! This charming 1,550 sq. ft. home, located just off the lake, offers unparalleled access to serene waters with its own dock access. Perfect for lakeside living, this property combines modern amenities with timeless appeal.Key Features:Prime Location: Enjoy the tranquility of Birchcliff, and your private tree covered yard with-in close proximity to the lake, making it ideal for water enthusiasts.Spacious Living: This open concept bungalow boasts 3 bedrooms, 2.5 bathrooms, plus a den, with large living/rec rooms providing ample space for families or guests. Generous countertops and abundant cabinetry in the kitchen offer plenty of room for meal prep and storage, making it easy to keep your kitchen organized and clutter-free. The addition of the built-in coffee bar in the pantry offers the ideal set up for the early morning coffee enthusiast in the family.Outdoor Bliss: The extended roof over the back patio creates a perfect outdoor oasis, featuring an outdoor kitchen, with ample deck space, and a covered sunroom with a 2-way gas fireplace, perfect for year-round enjoyment. while the stone fireplace on a concrete pad in the backyard offers a cozy spot for evening gatherings.Comfort and Convenience: Experience the luxury of in-floor heating throughout the home, as well as slab heating in the garge. Cozy up to the gas fire place in the main floor living room on those cold winter nights. Recent upgrades include new shingles in 2023, a newer septic tank, and newer hot water tanks, ensuring worry-free living.This property is perfect for families, retirees, or anyone seeking a peaceful retreat with modern comforts. Don't miss the opportunity to make this lakeside bungalow your new home. Schedule a viewing today and start living the Birchcliff lifestyle! (id:1945)
powered by

Property Details
- Cooling: Central air conditioning
- Heating: Forced air, In Floor Heating
- Stories: 1
- Year Built: 2006
- Structure Type: House
- Exterior Features: Stone, Vinyl siding
- Foundation Details: Poured Concrete
- Architectural Style: Bungalow
- Construction Materials: Wood frame
Interior Features
- Basement: Finished, Full
- Flooring: Hardwood, Carpeted
- Appliances: Refrigerator, Dishwasher, Stove, Microwave, Window Coverings, Washer & Dryer
- Living Area: 1550.19
- Bedrooms Total: 3
- Fireplaces Total: 2
- Bathrooms Partial: 1
- Above Grade Finished Area: 1550.19
- Above Grade Finished Area Units: square feet
Exterior & Lot Features
- Lot Features: Wet bar
- Lot Size Units: acres
- Parking Features: Attached Garage
- Lot Size Dimensions: 1.50
Location & Community
- Common Interest: Freehold
- Community Features: Lake Privileges
Tax & Legal Information
- Tax Lot: 9
- Tax Year: 2024
- Tax Block: B
- Parcel Number: 0031545975
- Tax Annual Amount: 3749.17
- Zoning Description: R
Room Dimensions
This listing content provided by REALTOR.ca has
been licensed by REALTOR®
members of The Canadian Real Estate Association
members of The Canadian Real Estate Association
















