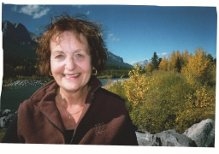4175 Ryders Ridge Blvd, Sylvan Lake
- Bedrooms: 6
- Bathrooms: 4
- Living area: 2126 square feet
- Type: Residential
- Added: 137 days ago
- Updated: 21 days ago
- Last Checked: 17 hours ago
Experience luxury living in this stunning family home with a legal suite! Featuring a thoughtful floor plan, this home is designed to meet the needs of any family. The main level boasts a gorgeous chef’s kitchen complete with quartz countertops, a built-in wall oven, and a countertop stove with a chimney-style hood fan. The kitchen seamlessly overlooks a spacious living room with a built-in fireplace and oversized sliding glass doors leading to a deck, perfect for entertaining. Upstairs, discover a rare layout with four bedrooms, including a master suite that offers a walk-in closet and an ensuite with a stand-alone tub and separate shower. A bonus room with a fireplace and oversized sliding glass doors opens to a balcony, adding extra living space. This level also features a laundry room and a 4-piece bathroom. The walkout basement is a legally suited apartment with an open-concept kitchen, living, and dining area, two bedrooms, a 4-piece bathroom, and its own laundry facilities. Enjoy the convenience of the walkout basement and dedicated parking. This home is a must-see! (id:1945)
powered by

Property DetailsKey information about 4175 Ryders Ridge Blvd
Interior FeaturesDiscover the interior design and amenities
Exterior & Lot FeaturesLearn about the exterior and lot specifics of 4175 Ryders Ridge Blvd
Location & CommunityUnderstand the neighborhood and community
Tax & Legal InformationGet tax and legal details applicable to 4175 Ryders Ridge Blvd
Room Dimensions

This listing content provided by REALTOR.ca
has
been licensed by REALTOR®
members of The Canadian Real Estate Association
members of The Canadian Real Estate Association
Nearby Listings Stat
Active listings
8
Min Price
$434,900
Max Price
$749,900
Avg Price
$571,698
Days on Market
63 days
Sold listings
3
Min Sold Price
$409,900
Max Sold Price
$989,000
Avg Sold Price
$691,300
Days until Sold
84 days
Nearby Places
Additional Information about 4175 Ryders Ridge Blvd

















