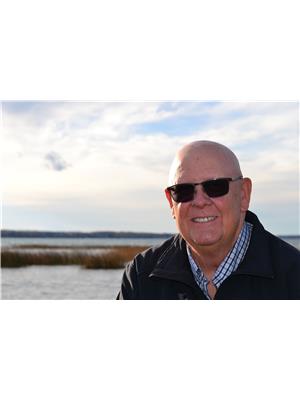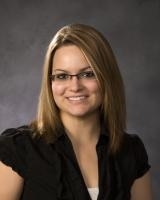9 Leaside Crescent, Sylvan Lake
- Bedrooms: 6
- Bathrooms: 4
- Living area: 2013 square feet
- Type: Residential
- Added: 66 days ago
- Updated: 16 days ago
- Last Checked: 10 hours ago
Welcome to #9 Leaside Crescent, Sylvan Lake!! Nestled on one of Sylvan Lake's finest crescents, this rare 6 bedroom, 3.5 bathroom home has all of the features, functions and benefits that a family home needs! Upon entry, the main level greets you with a grand entry and a soaring floor to ceiling welcome! Move into the living area and enjoy the gas fireplace, with a floor to ceiling tiled surround, loads of natural light, and an open concept living space. The kitchen features newer SS appliances, quartz countertops, maple shaker cabinetry, a gorgeous sized dining area, and dual doors leading out to the expansive deck and large yard! Moving on in this fantastic layout, you will find a large 2 piece bathroom that doubles as the laundry room - more than enough space to take care of the family laundry! Just beyond that is the entrance to the basement, as well as the entrance to the oversized 24x25 garage with dual overhead doors! On the way upstairs you can enjoy that fantastic staircase up to the 3 bedrooms looking down below! The primary bedroom is huge and boasts a walk in closet, and a 5 piece ensuite - complete with dual vanities, custom tiled shower, and a large, corner soaker tub drenched in sunlight from the west! The basement features a large rec room, 2 more bedrooms, a 4 piece bathroom, and a theatre room with stadium seating! A perfect entertainment spot for the kids and their friends, or to watch the big game! This home also boasts in-floor heating in the basement, NG hookup out on the deck, central vac, a large deck, a beautiful stamped concrete slab in the yard, beautiful tile floor on the main level, large windows, and rear lane access with space to park the RV if need be! It is also conveniently located near hwy 11 for quick access for the commuters, and it is also close to all of the new development on the west side, including the Gulls Stadium! A great home, in a great neighborhood, at a great price! (id:1945)
powered by

Property Details
- Cooling: None
- Heating: Forced air, In Floor Heating, Natural gas
- Stories: 2
- Year Built: 2010
- Structure Type: House
- Exterior Features: Vinyl siding
- Foundation Details: Poured Concrete
- Construction Materials: Wood frame
Interior Features
- Basement: Finished, Full
- Flooring: Tile, Carpeted
- Appliances: Refrigerator, Dishwasher, Stove, Microwave, Window Coverings
- Living Area: 2013
- Bedrooms Total: 6
- Fireplaces Total: 1
- Bathrooms Partial: 1
- Above Grade Finished Area: 2013
- Above Grade Finished Area Units: square feet
Exterior & Lot Features
- Lot Features: PVC window, Closet Organizers
- Lot Size Units: square feet
- Parking Total: 4
- Parking Features: Attached Garage
- Lot Size Dimensions: 6021.00
Location & Community
- Common Interest: Freehold
- Subdivision Name: Lakeway Landing
Tax & Legal Information
- Tax Lot: 17A
- Tax Year: 2024
- Tax Block: 13
- Parcel Number: 0034081091
- Tax Annual Amount: 5201.75
- Zoning Description: R1
Room Dimensions
This listing content provided by REALTOR.ca has
been licensed by REALTOR®
members of The Canadian Real Estate Association
members of The Canadian Real Estate Association

















