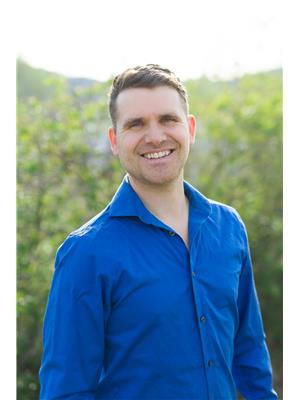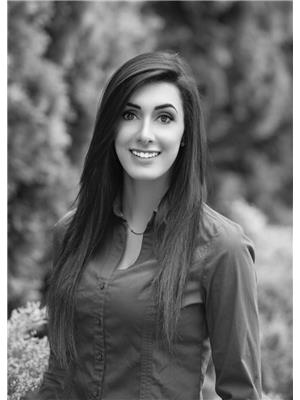935 Eagle Place, Osoyoos
- Bedrooms: 5
- Bathrooms: 5
- Living area: 5005 square feet
- Type: Residential
- Added: 184 days ago
- Updated: 6 days ago
- Last Checked: 13 hours ago
Welcome to your dream home on Anarchist Mountain, where tranquility, comfort and functionality come together on a wooded 4.25 acres parcel. This charming 4-bed, 4-bath home greets you with warmth and elegance while surrounded by nature and mature trees. Inside, natural light floods the spacious interior, offering breathtaking views of the valley and mountains and is highlighted with stunning wood beam accents. The open-concept living area, with a cozy fireplace, connects to the kitchen for seamless entertainment, and features granite countertops, and abundant storage including walk in pantry. For car enthusiasts, an oversized 3-car heated garage, linked to the main house via an enclosed breezeway, ensures year-round convenience not to mention the large detached workshop, complete with a pellet stove. The property includes a thoughtfully designed 1-bedroom 1-bathroom legal suite, ideal for a caretaker or rental income, while advanced security and fire smart features, including sprinklers, offer peace of mind. Entertainment options abound with a wet bar for hosting gatherings, a projection screen for movie nights, and a brew room for crafting beer or wine. A wood-burning sauna provides a tranquil retreat. Embody the Anarchist Mountain Lifestyle where privacy, luxury, and a feeling of home come together. Don't miss the chance to make this idyllic retreat your own. Schedule a viewing today and experience the epitome of mountain living - check out Video and 3Dtour! (id:1945)
powered by

Property DetailsKey information about 935 Eagle Place
- Roof: Asphalt shingle, Steel, Unknown
- Cooling: Heat Pump, See Remarks
- Heating: Heat Pump, Other, Geo Thermal
- Stories: 2
- Year Built: 2018
- Structure Type: House
- Exterior Features: Composite Siding
- Foundation Details: Concrete Block
Interior FeaturesDiscover the interior design and amenities
- Basement: Full
- Flooring: Tile, Hardwood
- Appliances: Washer, Refrigerator, Water purifier, Water softener, Range - Electric, Dishwasher, Wine Fridge, Dryer, Microwave, See remarks, Washer/Dryer Stack-Up, Water Heater - Electric
- Living Area: 5005
- Bedrooms Total: 5
- Fireplaces Total: 1
- Bathrooms Partial: 3
- Fireplace Features: Stove
Exterior & Lot FeaturesLearn about the exterior and lot specifics of 935 Eagle Place
- View: Mountain view, River view, Valley view, View (panoramic)
- Lot Features: Central island, Jacuzzi bath-tub
- Water Source: Well
- Lot Size Units: acres
- Parking Total: 3
- Parking Features: Attached Garage, Detached Garage, RV, See Remarks, Heated Garage
- Lot Size Dimensions: 4.25
Location & CommunityUnderstand the neighborhood and community
- Common Interest: Freehold
Utilities & SystemsReview utilities and system installations
- Sewer: Septic tank
Tax & Legal InformationGet tax and legal details applicable to 935 Eagle Place
- Zoning: Unknown
- Parcel Number: 026-513-340
- Tax Annual Amount: 6243
Additional FeaturesExplore extra features and benefits
- Security Features: Security system, Security
Room Dimensions

This listing content provided by REALTOR.ca
has
been licensed by REALTOR®
members of The Canadian Real Estate Association
members of The Canadian Real Estate Association
Nearby Listings Stat
Active listings
2
Min Price
$1,450,000
Max Price
$1,799,900
Avg Price
$1,624,950
Days on Market
160 days
Sold listings
0
Min Sold Price
$0
Max Sold Price
$0
Avg Sold Price
$0
Days until Sold
days
Nearby Places
Additional Information about 935 Eagle Place














































































