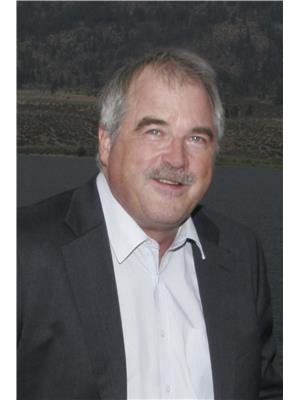10703 12 Th Avenue, Osoyoos
- Bedrooms: 5
- Bathrooms: 3
- Living area: 2228 square feet
- Type: Farm and Ranch
- Added: 58 days ago
- Updated: 58 days ago
- Last Checked: 6 hours ago
This 9.93 acre mature vineyard is located close to the U.S. border in Osoyoos. One of Canada’s sunniest and warmest locations helps make the microclimate perfect for high quality fruit production. Currently planted on the property are 2 acres of chardonnay, 2 aces Pinot Gris, 3 aces Merlot, & 2.5 aces of Cab Frac. There is a good, solid 2280 sqft home on the property. The top two floors consist of a 4 bedrooms, 2 bathrooms with a large deck and this is currently rented for $1,200 per month. The basement is a self contained one bed, one bath suite that is currently vacant. Call today for more info and a full tour. All measurements and lot outlines are approximate. Room dimensions taken from iGuide. Buyer to confirm if deemed important. (id:1945)
powered by

Property DetailsKey information about 10703 12 Th Avenue
- Roof: Asphalt shingle, Unknown
- Heating: Forced air, Electric
- Stories: 2
- Year Built: 1965
- Structure Type: Other
- Exterior Features: Stucco
Interior FeaturesDiscover the interior design and amenities
- Appliances: Refrigerator, Range
- Living Area: 2228
- Bedrooms Total: 5
Exterior & Lot FeaturesLearn about the exterior and lot specifics of 10703 12 Th Avenue
- Water Source: Municipal water, Irrigation District
- Lot Size Units: acres
- Parking Total: 4
- Parking Features: Carport
- Lot Size Dimensions: 9.9
Location & CommunityUnderstand the neighborhood and community
- Common Interest: Freehold
Utilities & SystemsReview utilities and system installations
- Sewer: Septic tank
Tax & Legal InformationGet tax and legal details applicable to 10703 12 Th Avenue
- Zoning: Unknown
- Parcel Number: 011-217-197
- Tax Annual Amount: 1268.52
Additional FeaturesExplore extra features and benefits
- Security Features: Smoke Detector Only
Room Dimensions

This listing content provided by REALTOR.ca
has
been licensed by REALTOR®
members of The Canadian Real Estate Association
members of The Canadian Real Estate Association
Nearby Listings Stat
Active listings
37
Min Price
$689,900
Max Price
$2,500,000
Avg Price
$958,411
Days on Market
125 days
Sold listings
8
Min Sold Price
$699,900
Max Sold Price
$2,589,000
Avg Sold Price
$1,072,588
Days until Sold
142 days
















































































