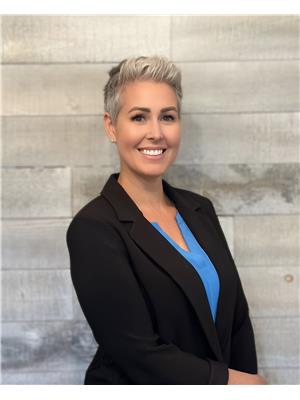2 Fishplant Road, Turtle Lake
- Bedrooms: 3
- Bathrooms: 2
- Living area: 1120 square feet
- Type: Residential
- Added: 164 days ago
- Updated: 15 days ago
- Last Checked: 23 hours ago
End of season opportunity as the owners say “lets get this sold”. They have lowered their price $20,000; please reach out for a showing! Welcome to #2 Fishplant Road in the Moonlight Bay subdivision of Turtle Lake. This 1120 sq ft. home is an RTM that was purchased in 2013 and set on a solid foundation housing all the amenities such as Natural Gas furnace, Air to Air exchanger, water well, softener and water heater in an easy access crawl space. The home was built and decorated with lake life in mind, as it has a unique stained plywood ceiling in the hallway and bedrooms, wood knotty pine over the kitchen living room cathedral ceiling area and a wood stove to warm up in front of on any chilly days. This is a 3-bedroom home, with a 4-piece main bathroom, as well as a 2-piece ensuite off the master. The kitchen is outfitted with Ikea cabinetry for the base units, and shelving for your dishes and dining needs. There is a massive deck on 2 sides where you can entertain your friends and family by BBQing or just enjoying the sunny days. The 26 x 28 garage is fully insulated and has in-floor heat in the cement floor as well as floor heat in the Man Cave above the garage. There is an exposed full steel beam in the garage as well as a separate septic system which will be very appealing to any hunters. The man cave above the garage tops off most people’s list of needs as it houses 2 more bedrooms, or a bedroom and an office, with a 3-piece bath that has all the parts in place, just needing you to complete the shower and install the sink. All of this sits on a large 73’x 150 lot so there is ample parking and room for the fire pit to enjoy the nights. (id:1945)
powered by

Property DetailsKey information about 2 Fishplant Road
- Cooling: Air exchanger
- Heating: Forced air, Natural gas
- Year Built: 2013
- Structure Type: House
- Architectural Style: Bungalow
Interior FeaturesDiscover the interior design and amenities
- Basement: Crawl space, Not Applicable
- Appliances: Refrigerator, Stove, Window Coverings, Garage door opener remote(s)
- Living Area: 1120
- Bedrooms Total: 3
- Fireplaces Total: 1
- Fireplace Features: Wood, Conventional
Exterior & Lot FeaturesLearn about the exterior and lot specifics of 2 Fishplant Road
- Lot Features: Treed, Irregular lot size, Recreational
- Lot Size Units: square feet
- Parking Features: Detached Garage, Detached Garage, Parking Space(s), Gravel, Heated Garage
- Lot Size Dimensions: 12632.00
Location & CommunityUnderstand the neighborhood and community
- Common Interest: Freehold
Tax & Legal InformationGet tax and legal details applicable to 2 Fishplant Road
- Tax Year: 2023
- Tax Annual Amount: 2614
Room Dimensions

This listing content provided by REALTOR.ca
has
been licensed by REALTOR®
members of The Canadian Real Estate Association
members of The Canadian Real Estate Association
Nearby Listings Stat
Active listings
1
Min Price
$439,900
Max Price
$439,900
Avg Price
$439,900
Days on Market
163 days
Sold listings
0
Min Sold Price
$0
Max Sold Price
$0
Avg Sold Price
$0
Days until Sold
days
Nearby Places
Additional Information about 2 Fishplant Road








































