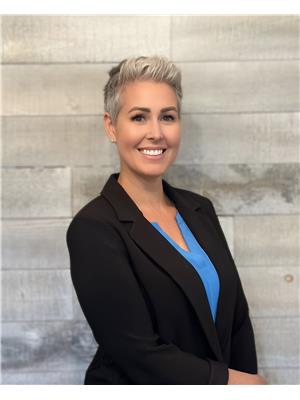13 Zulynik Place, Turtle Lake
- Bedrooms: 3
- Bathrooms: 1
- Living area: 720 square feet
- Type: Residential
- Added: 191 days ago
- Updated: 190 days ago
- Last Checked: 22 hours ago
If you want peace and tranquility, along with the beauty of Northern Saskatchewan, this is the place for you. This 1982 built cabin is on a solid foundation, and has 3 bedrooms, one of which has built in bunkbeds. There is a 3-piece bath, utility room with a filtered water system as well as newer apartment sized stacking washer and dryer. The kitchen dining and living room is open concept for great family visits. The bulk of all the meals will be enjoyed on the screened in deck, that also has an overhead heater for any chilly evenings. The screened in, covered deck area is 10 x 17 on the 16 x 24 deck which overlooks the back yard sanctuary and has a view of the lake. There are 2 sheds on the property, firepit, swing, treehouse and a large area to store firewood. The lot is 65’ on the roadside, but widens to 117’ in the back, and the next lot is a public reserve. The depth of the lot is 98’ on the north side and 111’ on the south side; so, lots of room to play. This cabin was designed with the thoughts of lake enjoyment, as well as low maintenance, leaving you time to fish, bike, quad or whatever you desire. The street has a gate at the south end (for emergencies only) so the only traffic should be your friends and neighbors. Don’t delay on coming for a viewing of this property, you won’t be disappointed! (id:1945)
powered by

Property DetailsKey information about 13 Zulynik Place
- Heating: Electric
- Year Built: 1982
- Structure Type: House
- Architectural Style: Bungalow
Interior FeaturesDiscover the interior design and amenities
- Basement: Crawl space, Not Applicable
- Appliances: Washer, Refrigerator, Stove, Dryer, Microwave, Freezer, Storage Shed, Window Coverings
- Living Area: 720
- Bedrooms Total: 3
- Fireplaces Total: 1
- Fireplace Features: Wood, Conventional
Exterior & Lot FeaturesLearn about the exterior and lot specifics of 13 Zulynik Place
- Lot Features: Treed, Irregular lot size, Recreational
- Lot Size Units: acres
- Parking Features: Parking Pad, None, Parking Space(s), Gravel
- Lot Size Dimensions: 0.21
Location & CommunityUnderstand the neighborhood and community
- Common Interest: Freehold
Tax & Legal InformationGet tax and legal details applicable to 13 Zulynik Place
- Tax Year: 2023
- Tax Annual Amount: 1500
Room Dimensions

This listing content provided by REALTOR.ca
has
been licensed by REALTOR®
members of The Canadian Real Estate Association
members of The Canadian Real Estate Association
Nearby Listings Stat
Active listings
3
Min Price
$180,000
Max Price
$260,000
Avg Price
$223,000
Days on Market
172 days
Sold listings
0
Min Sold Price
$0
Max Sold Price
$0
Avg Sold Price
$0
Days until Sold
days
Nearby Places
Additional Information about 13 Zulynik Place


























