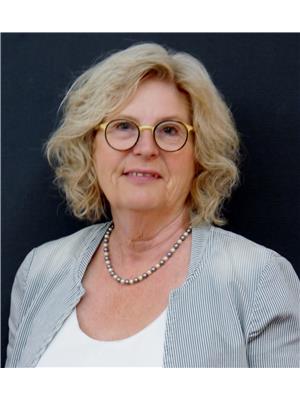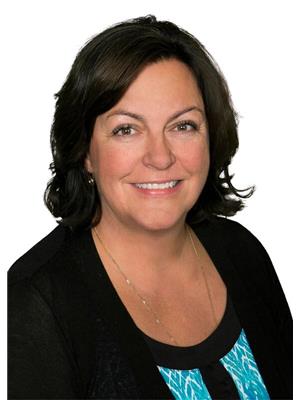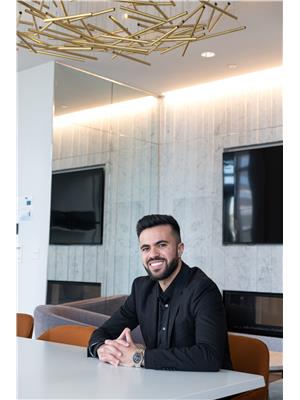207 11620 9 A Av Nw, Edmonton
- Bedrooms: 2
- Bathrooms: 1
- Living area: 76.73 square meters
- Type: Apartment
- Added: 22 days ago
- Updated: 12 days ago
- Last Checked: 5 hours ago
Bright and Spacious 2-Bedroom Condo in Twin brooks! Experience effortless living in this immaculate two-bedroom, one-bathroom condo in the desirable Twin brooks community. This pristine unit features a bright, open-concept design with a large living room that seamlessly extends to a spacious balcony with a generous deckperfect for enjoying summer evenings. The beautifully designed galley kitchen is filled with natural light and provides an inviting space for cooking and entertaining. The neutral tones throughout the condo create a warm and welcoming atmosphere, making it easy to personalize your space. Enjoy the convenience of in-suite laundry and ample storage, making this condo both functional and stylish. An energized parking stall is included with the property. With reasonable condo fees of only $396 that include heat, water, and sewer, this move-in-ready home offers exceptional value and low-maintenance living. (id:1945)
powered by

Property Details
- Heating: Hot water radiator heat
- Year Built: 1996
- Structure Type: Apartment
Interior Features
- Basement: None
- Appliances: Washer, Refrigerator, Dishwasher, Stove, Dryer, Hood Fan, Window Coverings
- Living Area: 76.73
- Bedrooms Total: 2
Exterior & Lot Features
- Lot Size Units: square meters
- Parking Total: 1
- Parking Features: Stall
- Building Features: Vinyl Windows
- Lot Size Dimensions: 79
Location & Community
- Common Interest: Condo/Strata
Property Management & Association
- Association Fee: 396.51
- Association Fee Includes: Exterior Maintenance, Landscaping, Property Management, Heat, Water, Insurance, Other, See Remarks
Tax & Legal Information
- Parcel Number: 9940580
Room Dimensions
This listing content provided by REALTOR.ca has
been licensed by REALTOR®
members of The Canadian Real Estate Association
members of The Canadian Real Estate Association

















