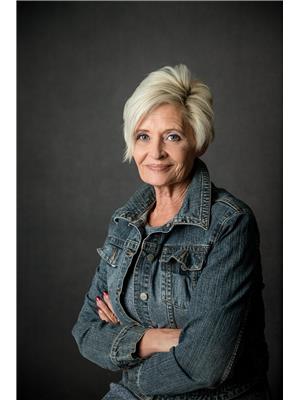53 Piper Close, Blackfalds
- Bedrooms: 3
- Bathrooms: 2
- Living area: 1264 square feet
- Type: Duplex
- Added: 6 days ago
- Updated: 3 days ago
- Last Checked: 4 hours ago
3 BDRM, 2 BATH SEMI DETACHED 2-STOREY ~ PIE LOT WITH A SOUTH FACING BACKYARD ~ NESTLED IN A CUL-DE-SAC WITH EASY ACCESS TO ALL AMENITIES ~ Covered front entry welcomes you and leads to a spacious and inviting foyer ~ The open concept main floor layout is enhanced by high ceilings that create a bright and airy atmosphere ~ The kitchen features a functional layout with ample cabinet and counter space, full tile backsplash, window above the sink that frames views of the deck and backyard, a convenient wall pantry and stainless steel appliances ~ Easily host gatherings in the dining room featuring a large south facing window and a garden door that seamlessly connects to the deck, equipped with a gas line for your BBQ or patio heater, perfect for blending indoor and outdoor living and entertaining ~ 2 piece main floor bathroom is ideally located just off the foyer and close to the garage entrance, offering easy access for you and your guests ~ The spacious primary bedroom comfortably fits a king size bed and furniture, and features a generously sized walk in closet with built in organizers and a window ~ Adjacent to the primary bedroom, you'll find a 4 piece bathroom featuring an oversized vanity and a convenient linen closet ~ Two additional bedrooms offer plenty of room for family or guests ~ The basement features high ceilings and is partially finished requiring a few final touches to complete, and includes a cozy family room, a versatile den that can easily be converted into a fourth bedroom, laundry in it's own room, spacious utility room with ample storage, and a roughed-in bathroom ~ The attached garage is insulated and finished with painted drywall, features a convenient garage door opener and a front driveway providing extra parking space ~ Enjoy the sunny south facing backyard that is landscaped, fully fenced with back alley access, and features a generous lower deck perfect for outdoor entertaining and relaxation ~ Situated just two doors down from a walking t rail that links to town wide paths, this home offers convenient access to parks, playgrounds, sports courts, scenic wetlands and schools with close proximity to shopping, restaurants, and all essential amenities. (id:1945)
powered by

Property Details
- Cooling: None
- Heating: Forced air, Natural gas
- Stories: 2
- Year Built: 2011
- Structure Type: Duplex
- Exterior Features: Vinyl siding
- Foundation Details: Poured Concrete
- Construction Materials: Wood frame
Interior Features
- Basement: Partially finished, Full
- Flooring: Laminate, Carpeted, Linoleum
- Appliances: Washer, Refrigerator, Dishwasher, Stove, Dryer, Microwave, See remarks, Window Coverings, Garage door opener
- Living Area: 1264
- Bedrooms Total: 3
- Bathrooms Partial: 1
- Above Grade Finished Area: 1264
- Above Grade Finished Area Units: square feet
Exterior & Lot Features
- Lot Features: Cul-de-sac, Back lane, PVC window, Closet Organizers
- Water Source: Municipal water
- Lot Size Units: square feet
- Parking Total: 2
- Parking Features: Attached Garage, Other, See Remarks, Concrete
- Lot Size Dimensions: 3412.00
Location & Community
- Common Interest: Freehold
- Subdivision Name: Panorama Estates
Utilities & Systems
- Sewer: Municipal sewage system
- Utilities: Natural Gas, Electricity
Tax & Legal Information
- Tax Lot: 48
- Tax Year: 2024
- Tax Block: 14
- Parcel Number: 0032436412
- Tax Annual Amount: 2843
- Zoning Description: R2
Room Dimensions
This listing content provided by REALTOR.ca has
been licensed by REALTOR®
members of The Canadian Real Estate Association
members of The Canadian Real Estate Association
















